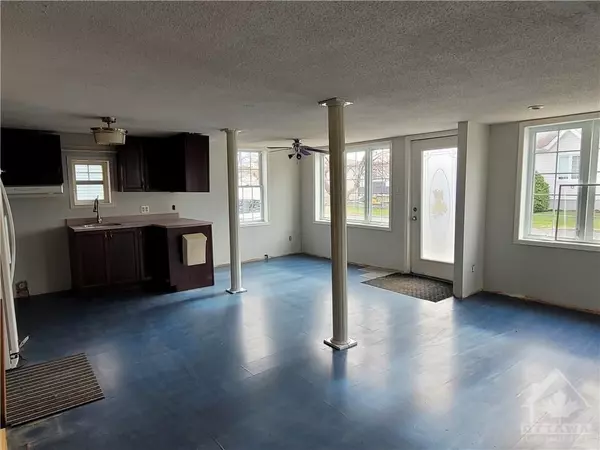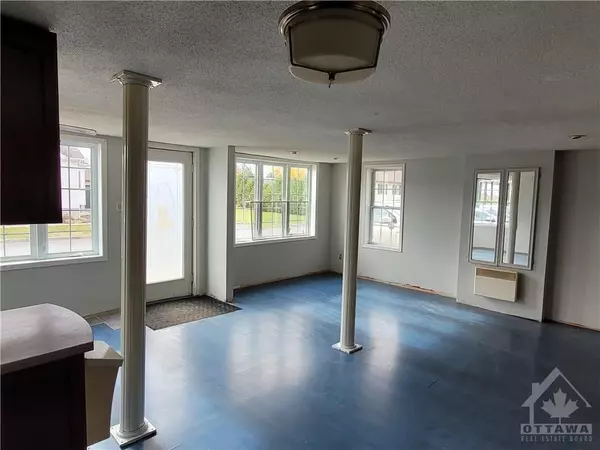
1 Bed
1 Bath
1 Bed
1 Bath
Key Details
Property Type Single Family Home
Sub Type Detached
Listing Status Active
Purchase Type For Sale
MLS Listing ID X9768589
Style 2-Storey
Bedrooms 1
Annual Tax Amount $1,649
Tax Year 2024
Property Description
Location
Province ON
County Prescott And Russell
Zoning Residential
Rooms
Family Room No
Basement Other, Unfinished
Interior
Interior Features Unknown
Cooling None
Fireplaces Number 1
Fireplaces Type Electric
Inclusions Dryer, Washer, Refrigerator, Hood Fan
Exterior
Garage Unknown
Garage Spaces 4.0
Pool None
Roof Type Metal
Parking Type Other
Total Parking Spaces 4
Building
Foundation Stone
Others
Security Features Unknown
Pets Description Unknown

"My job is to find and attract mastery-based agents to the office, protect the culture, and make sure everyone is happy! "
7885 Tranmere Dr Unit 1, Mississauga, Ontario, L5S1V8, CAN







