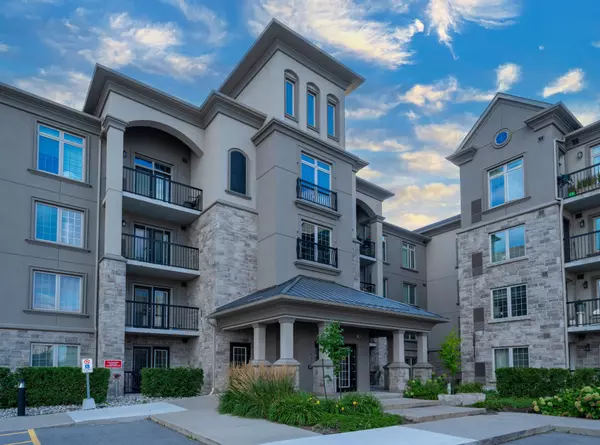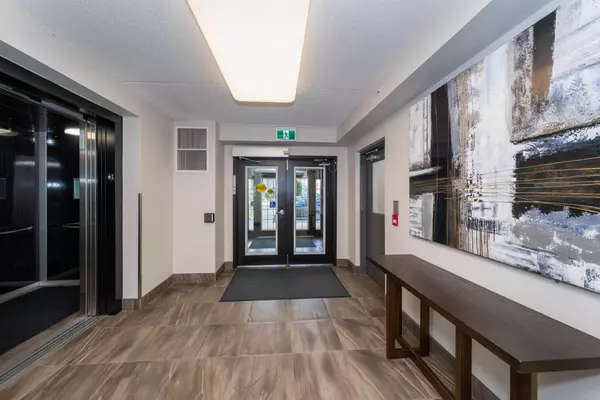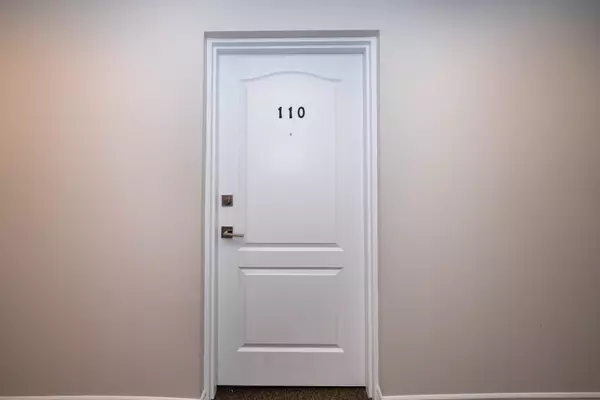
2 Beds
2 Baths
2 Beds
2 Baths
Key Details
Property Type Condo
Sub Type Condo Apartment
Listing Status Active
Purchase Type For Sale
Approx. Sqft 1200-1399
MLS Listing ID W9768447
Style Apartment
Bedrooms 2
HOA Fees $622
Annual Tax Amount $2,388
Tax Year 2024
Property Description
Location
Province ON
County Halton
Area Dempsey
Rooms
Family Room No
Basement None
Kitchen 1
Ensuite Laundry Ensuite
Separate Den/Office 1
Interior
Interior Features Other
Laundry Location Ensuite
Cooling Central Air
Fireplace No
Heat Source Gas
Exterior
Exterior Feature Landscaped
Garage None
Waterfront No
Parking Type Underground
Total Parking Spaces 2
Building
Story 1
Unit Features Public Transit,School,Park,Library,Arts Centre,Hospital
Foundation Brick
Locker Owned
Others
Pets Description Restricted

"My job is to find and attract mastery-based agents to the office, protect the culture, and make sure everyone is happy! "
7885 Tranmere Dr Unit 1, Mississauga, Ontario, L5S1V8, CAN







