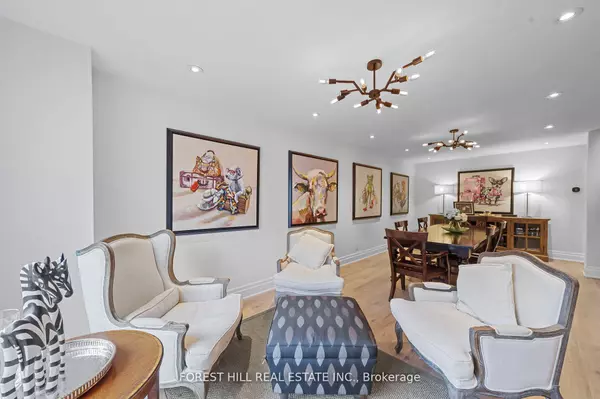
5 Beds
6 Baths
5 Beds
6 Baths
Key Details
Property Type Single Family Home
Sub Type Detached
Listing Status Active
Purchase Type For Sale
Approx. Sqft 3000-3500
MLS Listing ID N9768420
Style 2-Storey
Bedrooms 5
Annual Tax Amount $8,815
Tax Year 2024
Property Description
Location
Province ON
County York
Area Crestwood-Springfarm-Yorkhill
Rooms
Family Room Yes
Basement Finished
Kitchen 2
Separate Den/Office 2
Interior
Interior Features Built-In Oven, Sauna
Heating Yes
Cooling Central Air
Fireplace Yes
Heat Source Gas
Exterior
Garage Private
Garage Spaces 4.0
Pool Inground
Waterfront No
Roof Type Asphalt Shingle
Parking Type Built-In
Total Parking Spaces 6
Building
Lot Description Irregular Lot
Unit Features Park,Place Of Worship,School,Public Transit,Rec./Commun.Centre,Cul de Sac/Dead End
Foundation Concrete

"My job is to find and attract mastery-based agents to the office, protect the culture, and make sure everyone is happy! "
7885 Tranmere Dr Unit 1, Mississauga, Ontario, L5S1V8, CAN







