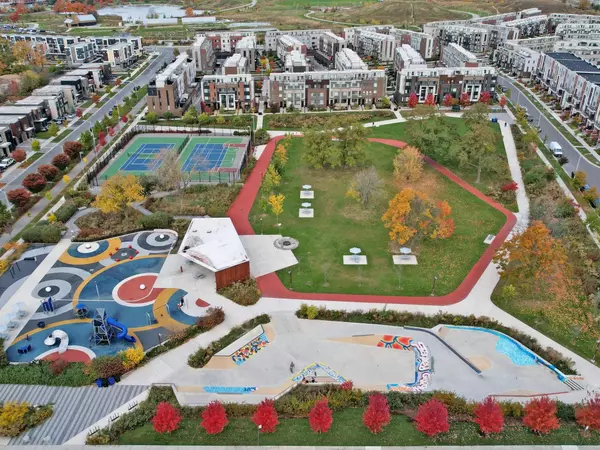
5 Beds
5 Baths
5 Beds
5 Baths
Key Details
Property Type Townhouse
Sub Type Att/Row/Townhouse
Listing Status Active
Purchase Type For Sale
Approx. Sqft 3000-3500
MLS Listing ID W9768233
Style 3-Storey
Bedrooms 5
Annual Tax Amount $5,457
Tax Year 2024
Property Description
Location
Province ON
County Toronto
Area Downsview-Roding-Cfb
Rooms
Family Room No
Basement Finished
Kitchen 1
Separate Den/Office 1
Interior
Interior Features Water Heater, Auto Garage Door Remote
Cooling Central Air
Fireplace No
Heat Source Gas
Exterior
Exterior Feature Recreational Area
Garage Lane, Other
Pool None
Waterfront No
Roof Type Flat
Parking Type Detached
Total Parking Spaces 1
Building
Foundation Unknown

"My job is to find and attract mastery-based agents to the office, protect the culture, and make sure everyone is happy! "
7885 Tranmere Dr Unit 1, Mississauga, Ontario, L5S1V8, CAN







