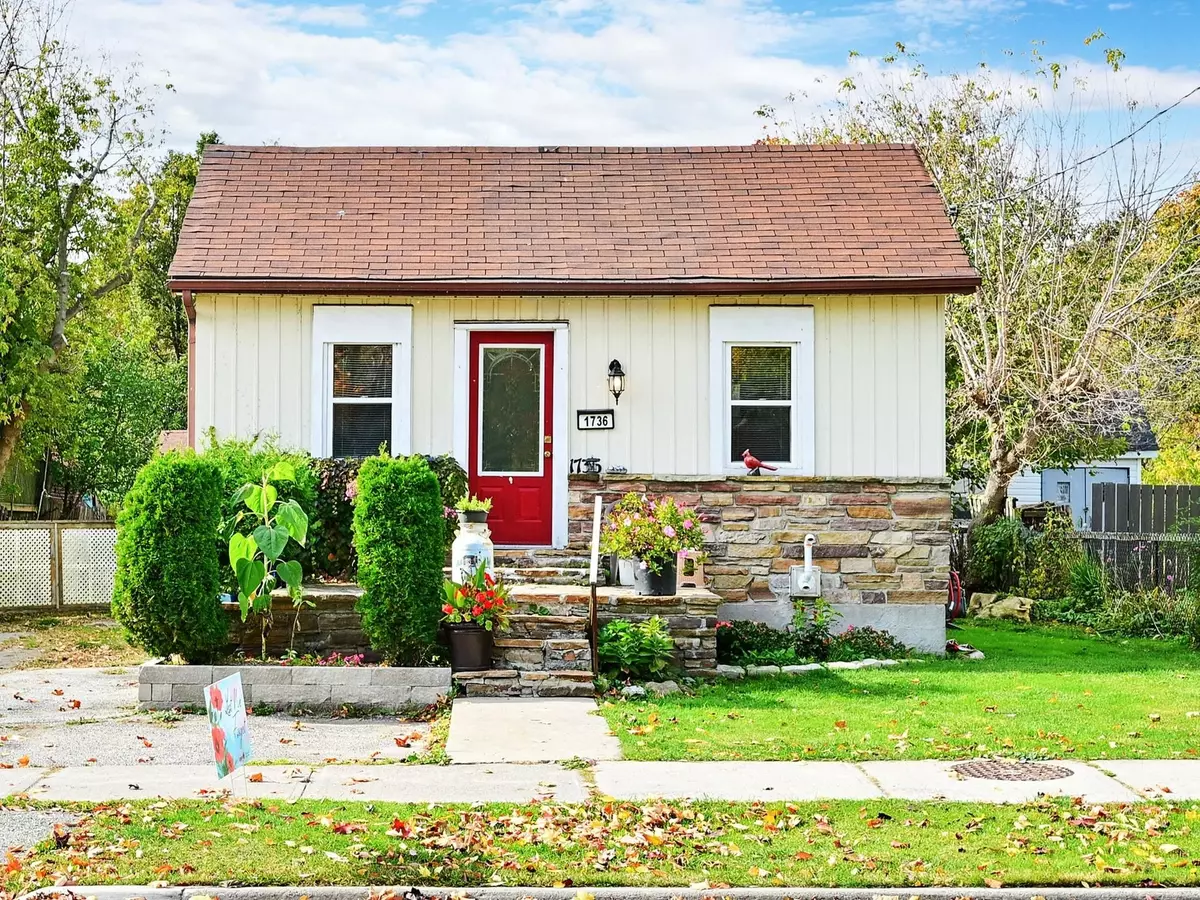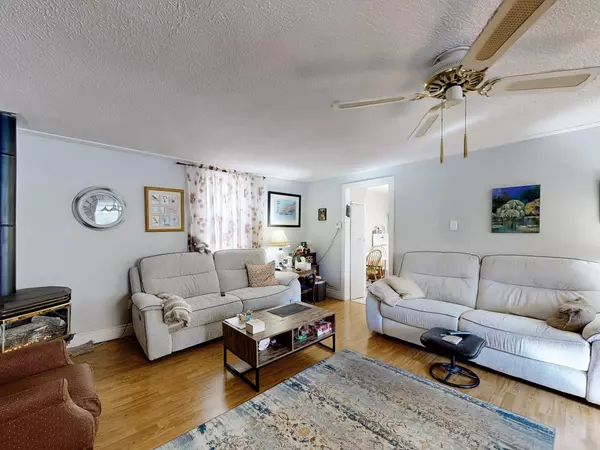
2 Beds
2 Baths
2 Beds
2 Baths
Key Details
Property Type Single Family Home
Sub Type Detached
Listing Status Active
Purchase Type For Sale
MLS Listing ID E9768196
Style Bungalow-Raised
Bedrooms 2
Annual Tax Amount $4,382
Tax Year 2024
Property Description
Location
Province ON
County Durham
Area Port Whitby
Rooms
Family Room No
Basement Apartment, Finished
Kitchen 2
Separate Den/Office 1
Interior
Interior Features Accessory Apartment, Floor Drain, In-Law Capability, Primary Bedroom - Main Floor, Storage, Suspended Ceilings, Water Heater, Water Meter
Cooling Window Unit(s)
Fireplaces Type Living Room, Natural Gas, Other
Fireplace Yes
Heat Source Gas
Exterior
Exterior Feature Deck, Patio, Privacy, Year Round Living
Garage Private
Garage Spaces 3.0
Pool None
Waterfront No
Waterfront Description Indirect,WaterfrontCommunity
View Bay, Lake, Park/Greenbelt
Roof Type Asphalt Shingle
Topography Flat,Wooded/Treed
Parking Type None
Total Parking Spaces 3
Building
Unit Features Fenced Yard,Lake/Pond,Marina,Park,Public Transit,Rec./Commun.Centre
Foundation Block, Wood Frame
Others
Security Features Smoke Detector

"My job is to find and attract mastery-based agents to the office, protect the culture, and make sure everyone is happy! "
7885 Tranmere Dr Unit 1, Mississauga, Ontario, L5S1V8, CAN







