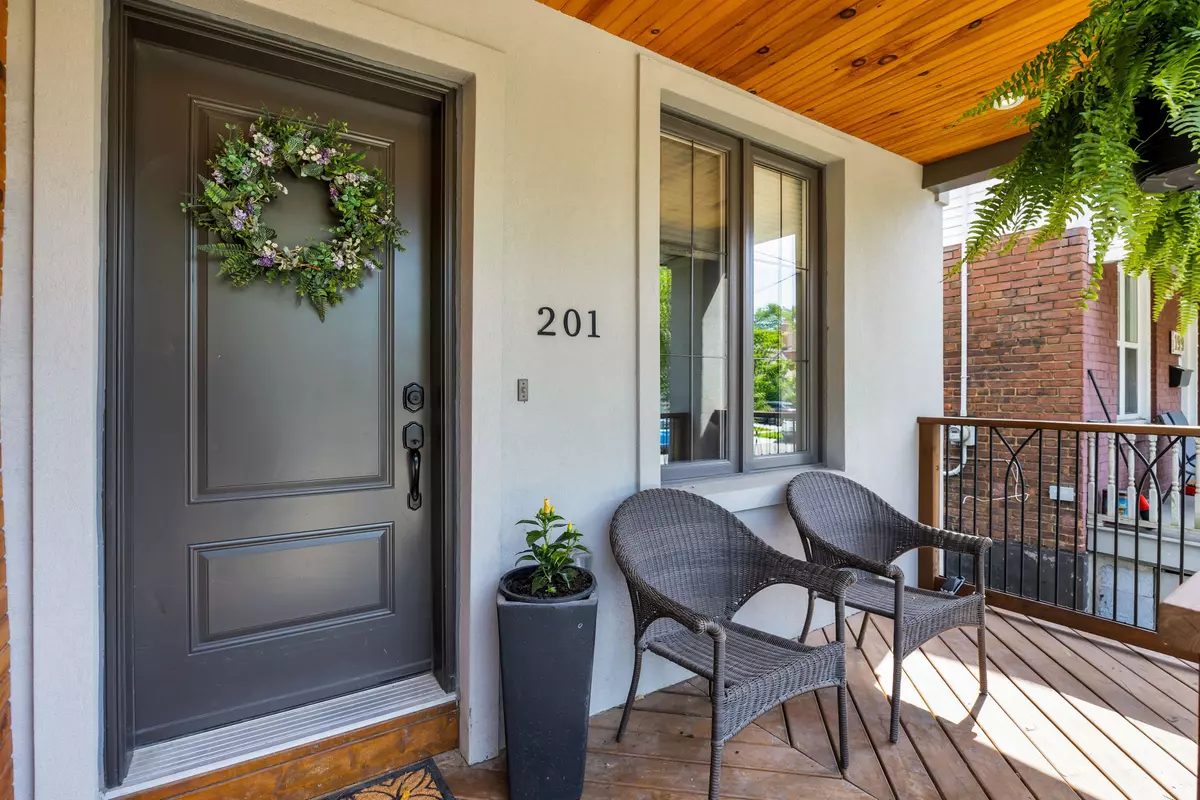
4 Beds
3 Baths
4 Beds
3 Baths
Key Details
Property Type Multi-Family
Sub Type Semi-Detached
Listing Status Active
Purchase Type For Sale
MLS Listing ID E9767972
Style 2-Storey
Bedrooms 4
Annual Tax Amount $5,142
Tax Year 2024
Property Description
Location
Province ON
County Toronto
Rooms
Family Room No
Basement Finished with Walk-Out, Separate Entrance
Kitchen 2
Separate Den/Office 1
Interior
Interior Features Storage
Cooling Central Air
Inclusions Samsung Fridge, Stove, Dishwasher, Microwave, Washer & Dryer; Basement GE Stove & Frigidaire Fridge; All Elf's; All Window Coverings; Primary Bedroom Pax System; Garden Shed
Exterior
Garage Mutual
Garage Spaces 1.0
Pool None
Roof Type Asphalt Shingle
Parking Type None
Total Parking Spaces 1
Building
Foundation Concrete

"My job is to find and attract mastery-based agents to the office, protect the culture, and make sure everyone is happy! "
7885 Tranmere Dr Unit 1, Mississauga, Ontario, L5S1V8, CAN







