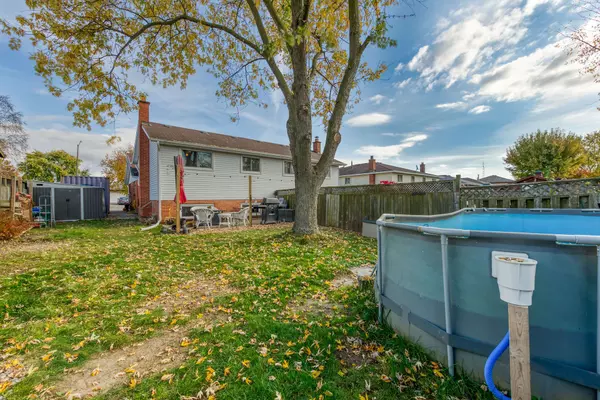REQUEST A TOUR
In-PersonVirtual Tour

$ 499,900
Est. payment | /mo
3 Beds
2 Baths
$ 499,900
Est. payment | /mo
3 Beds
2 Baths
Key Details
Property Type Single Family Home
Sub Type Semi-Detached
Listing Status Pending
Purchase Type For Sale
MLS Listing ID X9767876
Style Bungalow
Bedrooms 3
Annual Tax Amount $2,876
Tax Year 2024
Property Description
Attractively priced, Tastefully updated 3 bedroom, 2 bathroom Smithville semi detached home on sought after Northridge Drive. Great curb appeal with brick & complimenting sided exterior, oversized paved driveway, welcoming front porch, AG pool, & backyard entertaining area with patio stone deck. This 4 level backsplit is larger than it looks and offers a flowing interior layout featuring large front living room, dining room, kitchen with white cabinetry, 3 spacious upper level bedrooms, & primary 4 pc bathroom. The lower level includes rec room with fireplace set in brick hearth & 2nd full bathroom. Unfinished basement provides ample storage, utility room, & laundry area. Updates include modern decor, premium flooring throughout, lighting, fixtures, & more! Conveniently located minutes to parks, schools, shopping, restaurants, & amenities. Easy access to QEW, GTA, Grimsby, Niagara, & Hamilton. Rarely do move in ready properties come available in this price range. Shows well Just move in & Enjoy! Call today to Experience & Enjoy all that Smithville Living has to Offer.
Location
Province ON
County Niagara
Area 057 - Smithville
Rooms
Family Room Yes
Basement Full
Kitchen 1
Interior
Interior Features None
Cooling Central Air
Fireplace No
Heat Source Gas
Exterior
Garage Private
Garage Spaces 3.0
Pool Above Ground
Waterfront No
Roof Type Asphalt Shingle
Parking Type None
Total Parking Spaces 3
Building
Foundation Poured Concrete
Listed by RE/MAX ESCARPMENT REALTY INC.

"My job is to find and attract mastery-based agents to the office, protect the culture, and make sure everyone is happy! "
7885 Tranmere Dr Unit 1, Mississauga, Ontario, L5S1V8, CAN







