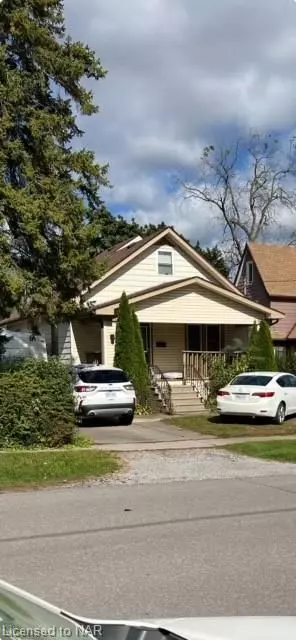
4 Beds
3 Baths
1,401 SqFt
4 Beds
3 Baths
1,401 SqFt
Key Details
Property Type Single Family Home
Sub Type Detached
Listing Status Active
Purchase Type For Sale
Square Footage 1,401 sqft
Price per Sqft $428
MLS Listing ID X9767538
Style 1 1/2 Storey
Bedrooms 4
Annual Tax Amount $2,987
Tax Year 2024
Property Description
Location
Province ON
County Niagara
Zoning R1E
Rooms
Basement Separate Entrance, Finished
Kitchen 1
Separate Den/Office 1
Interior
Interior Features Water Heater
Cooling Central Air
Inclusions Built-in Microwave, Dishwasher, Dryer, Refrigerator, Stove, Washer
Laundry Ensuite
Exterior
Garage Private, Other, Other
Garage Spaces 5.0
Pool None
Community Features Major Highway, Public Transit
Roof Type Asphalt Shingle
Parking Type Detached
Total Parking Spaces 5
Building
Foundation Block
Others
Senior Community Yes
Security Features Smoke Detector

"My job is to find and attract mastery-based agents to the office, protect the culture, and make sure everyone is happy! "
7885 Tranmere Dr Unit 1, Mississauga, Ontario, L5S1V8, CAN







