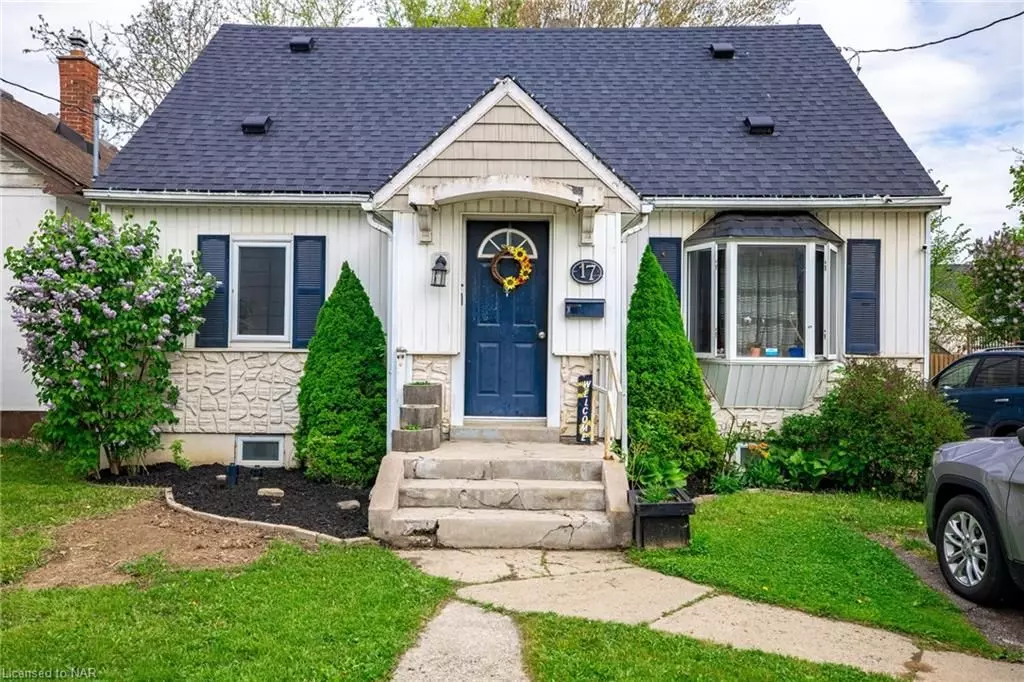
6 Beds
3 Baths
2,033 SqFt
6 Beds
3 Baths
2,033 SqFt
Key Details
Property Type Commercial
Sub Type Investment
Listing Status Active
Purchase Type For Sale
Square Footage 2,033 sqft
Price per Sqft $309
MLS Listing ID X9767547
Bedrooms 6
Annual Tax Amount $3,082
Tax Year 2024
Property Description
Location
Province ON
County Niagara
Zoning R2
Rooms
Basement Walk-Up, Separate Entrance
Kitchen 0
Interior
Cooling Central Air
Inclusions None
Laundry Shared
Exterior
Exterior Feature Deck
Garage Private, Other, Other
Garage Spaces 5.0
Pool None
Community Features Recreation/Community Centre, Public Transit, Park
Utilities Available Unknown
Roof Type Asphalt Shingle
Parking Type Detached
Total Parking Spaces 5
Building
Lot Description Irregular Lot
Foundation Poured Concrete
Others
Senior Community Yes
Security Features Unknown

"My job is to find and attract mastery-based agents to the office, protect the culture, and make sure everyone is happy! "
7885 Tranmere Dr Unit 1, Mississauga, Ontario, L5S1V8, CAN







