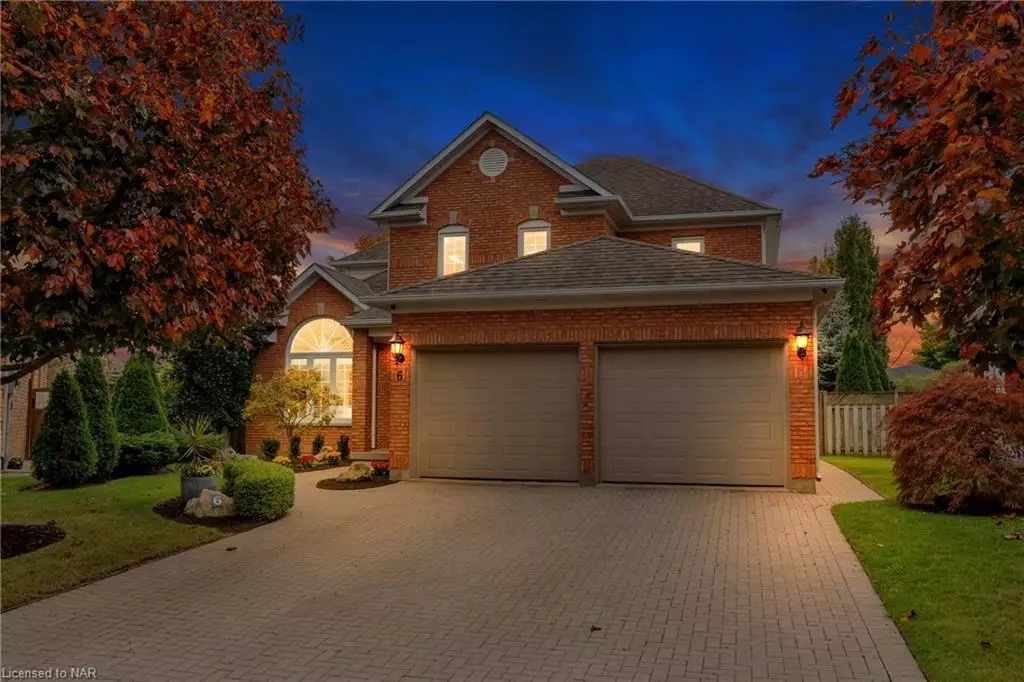
3 Beds
3 Baths
1,978 SqFt
3 Beds
3 Baths
1,978 SqFt
Key Details
Property Type Single Family Home
Sub Type Detached
Listing Status Active
Purchase Type For Sale
Square Footage 1,978 sqft
Price per Sqft $500
MLS Listing ID X9767562
Style 2-Storey
Bedrooms 3
Annual Tax Amount $6,140
Tax Year 2024
Property Description
A 2012 patio door in the dinette opens to a tiered paver stone patio in a private, fenced backyard featuring mature trees, perennials, and well-established bushes for a serene outdoor space.
The bathrooms have been fully renovated, with a show-stopping ensuite featuring heated floors, a freestanding soaker tub, a glass-enclosed shower, and a dual-sink vanity. All main and upper-level windows were replaced between 2015 and 2017, and updated hardware and hinges added to interior doors. Plush wool carpeting in key areas adds comfort.
The family room, with its cozy gas fireplace, is perfect for relaxation, while the formal living room impresses with its Palladian window and vaulted ceiling. Three spacious bedrooms feature custom closet organizers, and Hunter Douglas blinds are installed throughout.
Basement and Recent Upgrades: The basement is framed and insulated, ready to be finished to your liking. A new sump pump cover and a furnace under 2 years old provide added value and peace of mind.
Located on a quiet cul-de-sac with a pie-shaped lot, this home offers great curb appeal. Grapeview is known for top-rated schools, major highway access, shopping, and a nearby hospital. This is truly an exceptional home in an unbeatable location.
Location
Province ON
County Niagara
Zoning R1
Rooms
Basement Unfinished, Full
Kitchen 1
Interior
Interior Features Upgraded Insulation, Sump Pump, Central Vacuum
Cooling Central Air
Fireplaces Number 1
Fireplaces Type Family Room
Inclusions Fridge, Stove, Microwave, dishwasher, washer& dryer., Central Vacuum, Dishwasher, Dryer, Garage Door Opener, RangeHood, Refrigerator, Smoke Detector, Stove, Washer, Window Coverings
Exterior
Exterior Feature Year Round Living
Garage Private Double, Inside Entry, Other
Garage Spaces 4.0
Pool None
Community Features Major Highway, Public Transit, Park
Roof Type Shingles
Parking Type Attached
Total Parking Spaces 4
Building
Foundation Poured Concrete
Others
Senior Community Yes
Security Features Alarm System,Carbon Monoxide Detectors,Smoke Detector

"My job is to find and attract mastery-based agents to the office, protect the culture, and make sure everyone is happy! "
7885 Tranmere Dr Unit 1, Mississauga, Ontario, L5S1V8, CAN







