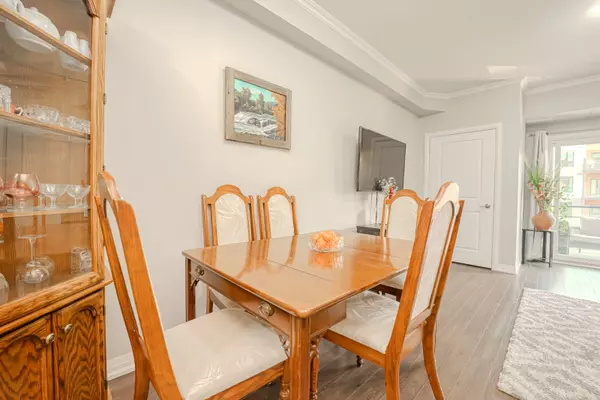
2 Beds
2 Baths
2 Beds
2 Baths
Key Details
Property Type Condo
Sub Type Condo Apartment
Listing Status Active
Purchase Type For Sale
Approx. Sqft 1200-1399
MLS Listing ID S9767412
Style Apartment
Bedrooms 2
HOA Fees $629
Annual Tax Amount $4,725
Tax Year 2023
Property Description
Location
Province ON
County Simcoe
Area 400 West
Rooms
Family Room No
Basement None
Kitchen 1
Ensuite Laundry In-Suite Laundry
Separate Den/Office 1
Interior
Interior Features Auto Garage Door Remote
Laundry Location In-Suite Laundry
Cooling Central Air
Fireplace No
Heat Source Gas
Exterior
Garage Reserved/Assigned
Waterfront No
Waterfront Description None
Roof Type Flat
Parking Type Underground
Total Parking Spaces 1
Building
Story 4
Unit Features Greenbelt/Conservation,Park,Other
Foundation Poured Concrete
Locker Exclusive
Others
Security Features Security System
Pets Description Restricted

"My job is to find and attract mastery-based agents to the office, protect the culture, and make sure everyone is happy! "
7885 Tranmere Dr Unit 1, Mississauga, Ontario, L5S1V8, CAN







