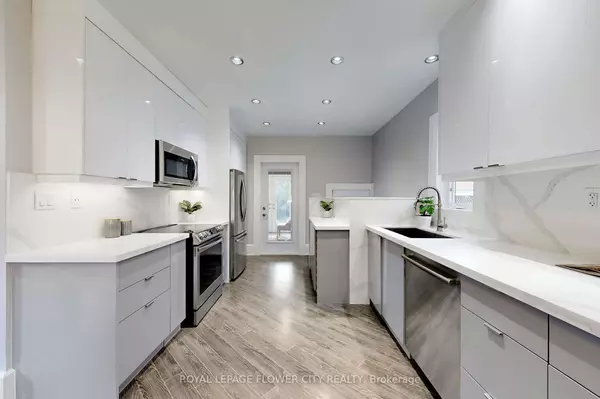
3 Beds
3 Baths
3 Beds
3 Baths
Key Details
Property Type Single Family Home
Sub Type Detached
Listing Status Active
Purchase Type For Sale
MLS Listing ID E9752914
Style 2-Storey
Bedrooms 3
Annual Tax Amount $5,572
Tax Year 2024
Property Description
Location
Province ON
County Toronto
Area O'Connor-Parkview
Rooms
Family Room No
Basement Finished
Kitchen 1
Separate Den/Office 1
Interior
Interior Features None
Cooling Central Air
Fireplace No
Heat Source Gas
Exterior
Garage Mutual
Garage Spaces 2.0
Pool None
Waterfront No
Roof Type Shingles
Parking Type None
Total Parking Spaces 2
Building
Unit Features Cul de Sac/Dead End,Greenbelt/Conservation,Park,School
Foundation Concrete

"My job is to find and attract mastery-based agents to the office, protect the culture, and make sure everyone is happy! "
7885 Tranmere Dr Unit 1, Mississauga, Ontario, L5S1V8, CAN







