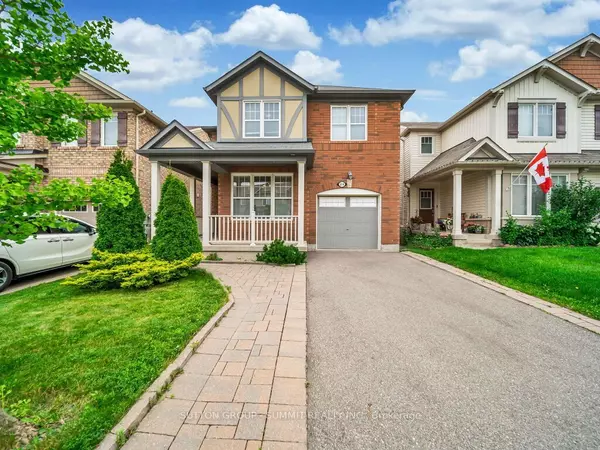REQUEST A TOUR
In-PersonVirtual Tour

$ 1,150,000
Est. payment | /mo
4 Beds
4 Baths
$ 1,150,000
Est. payment | /mo
4 Beds
4 Baths
Key Details
Property Type Single Family Home
Sub Type Detached
Listing Status Active
Purchase Type For Sale
MLS Listing ID W9731959
Style 2-Storey
Bedrooms 4
Annual Tax Amount $4,573
Tax Year 2023
Property Description
Absolutely Stunning! Premium All Brick *Energy Star* 4 Bedroom Detached Home Located In The Most Desirable Hawthorne Village. 9Ft Ceiling, Gleaming Dark Hardwood Flooring & Dark Hardwood Stairs. Upgraded Kitchen W/Extended Kitchen Cabinets, Backsplash, S/S Appl, Gas Stove & Center Island. *NoSidewalk* Finished Two Brm. Bsmt W/Sep Entrance Through Garage. Upgraded Light Fixtures, 2nd Floor Laundry Room, Access From House To Garage. 2 Min Walk To Schools & Parks.
Location
Province ON
County Halton
Area Willmott
Rooms
Family Room Yes
Basement Finished, Full
Kitchen 2
Separate Den/Office 2
Interior
Interior Features Other
Cooling Central Air
Fireplace Yes
Heat Source Gas
Exterior
Garage Private
Garage Spaces 2.0
Pool None
Waterfront No
Roof Type Asphalt Shingle
Parking Type Built-In
Total Parking Spaces 3
Building
Foundation Poured Concrete
Listed by SUTTON GROUP - SUMMIT REALTY INC.

"My job is to find and attract mastery-based agents to the office, protect the culture, and make sure everyone is happy! "
7885 Tranmere Dr Unit 1, Mississauga, Ontario, L5S1V8, CAN







