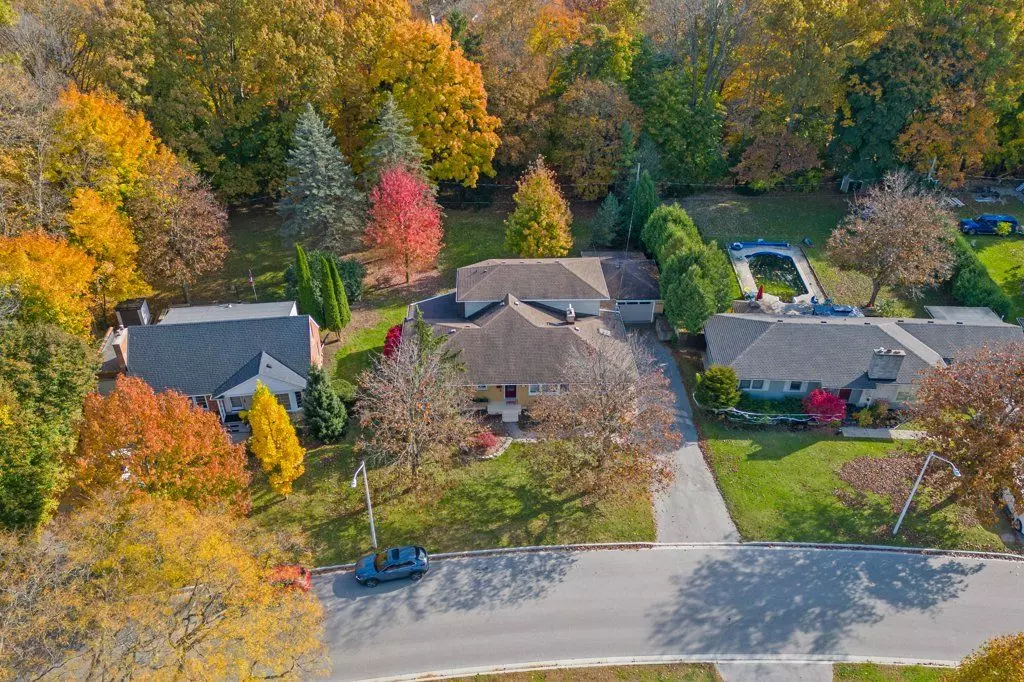
5 Beds
4 Baths
5 Beds
4 Baths
Key Details
Property Type Single Family Home
Sub Type Detached
Listing Status Active
Purchase Type For Sale
Approx. Sqft 2500-3000
MLS Listing ID X9728307
Style 2-Storey
Bedrooms 5
Annual Tax Amount $6,175
Tax Year 2024
Property Description
Location
Province ON
County Elgin
Area Sw
Rooms
Family Room Yes
Basement Partially Finished
Kitchen 1
Interior
Interior Features Auto Garage Door Remote, Bar Fridge, Primary Bedroom - Main Floor, Water Heater
Cooling Central Air
Fireplaces Type Wood
Fireplace Yes
Heat Source Gas
Exterior
Exterior Feature Backs On Green Belt, Deck, Hot Tub, Landscaped
Garage Private Double
Garage Spaces 6.0
Pool None
Waterfront No
View Forest
Roof Type Asphalt Shingle
Parking Type Attached
Total Parking Spaces 8
Building
Unit Features Hospital,Park,Ravine,School,Wooded/Treed
Foundation Poured Concrete
Others
Security Features Smoke Detector

"My job is to find and attract mastery-based agents to the office, protect the culture, and make sure everyone is happy! "
7885 Tranmere Dr Unit 1, Mississauga, Ontario, L5S1V8, CAN







