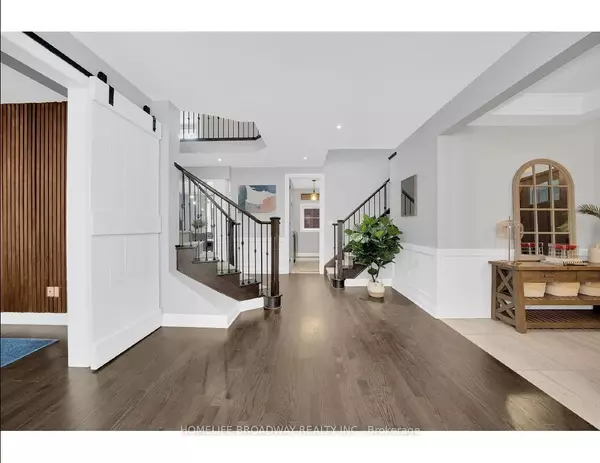
4 Beds
4 Baths
4 Beds
4 Baths
Key Details
Property Type Single Family Home
Sub Type Detached
Listing Status Active
Purchase Type For Sale
Approx. Sqft 3000-3500
MLS Listing ID N9725921
Style 2-Storey
Bedrooms 4
Annual Tax Amount $7,625
Tax Year 2024
Property Description
Location
Province ON
County Simcoe
Area Bradford
Rooms
Family Room Yes
Basement Finished
Kitchen 1
Interior
Interior Features Water Softener
Cooling Central Air
Fireplace Yes
Heat Source Gas
Exterior
Exterior Feature Landscape Lighting, Landscaped
Garage Private Double
Garage Spaces 4.0
Pool Inground
Waterfront No
Roof Type Asphalt Shingle
Parking Type Attached
Total Parking Spaces 6
Building
Foundation Concrete

"My job is to find and attract mastery-based agents to the office, protect the culture, and make sure everyone is happy! "
7885 Tranmere Dr Unit 1, Mississauga, Ontario, L5S1V8, CAN







