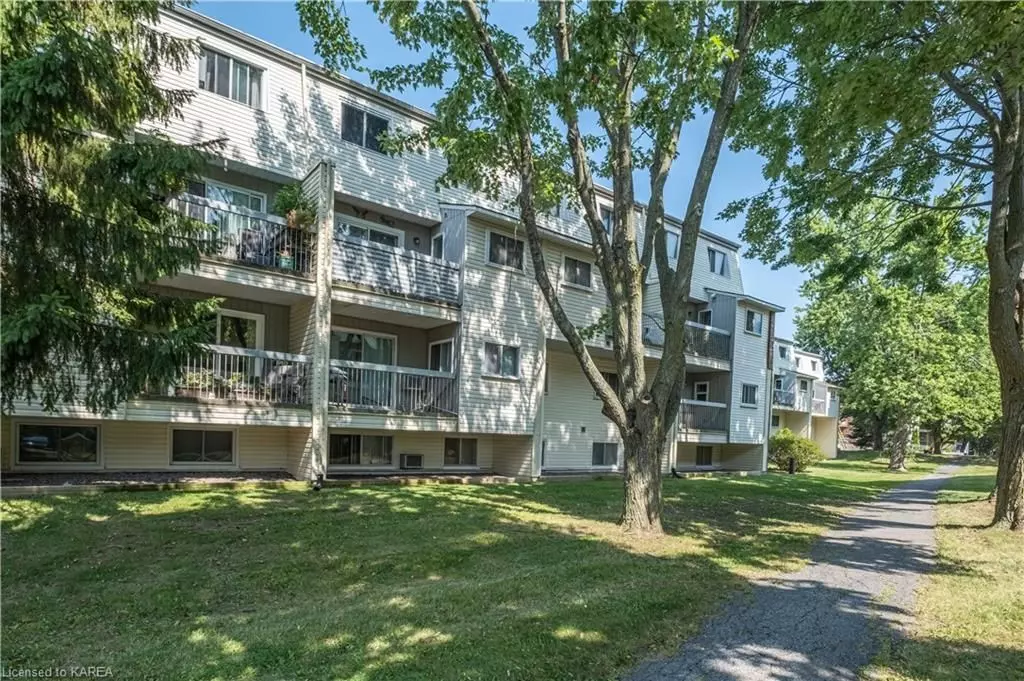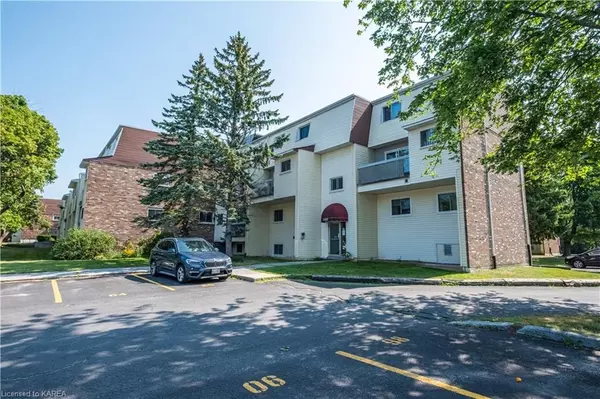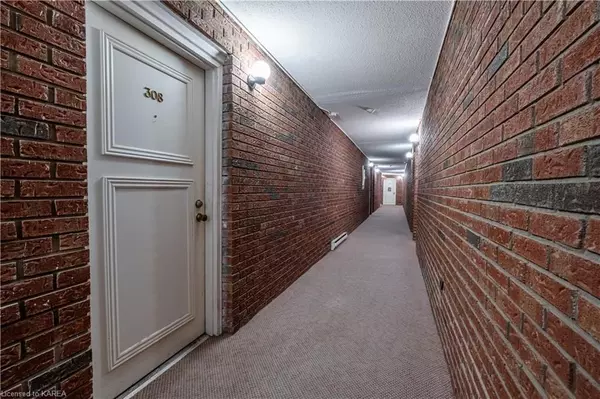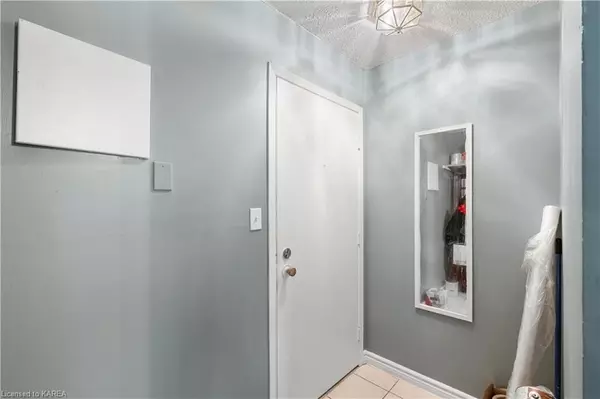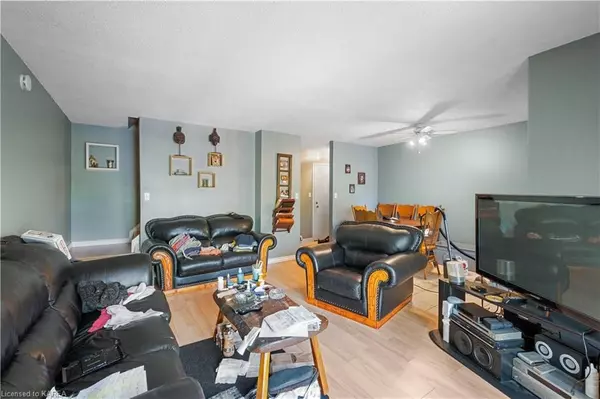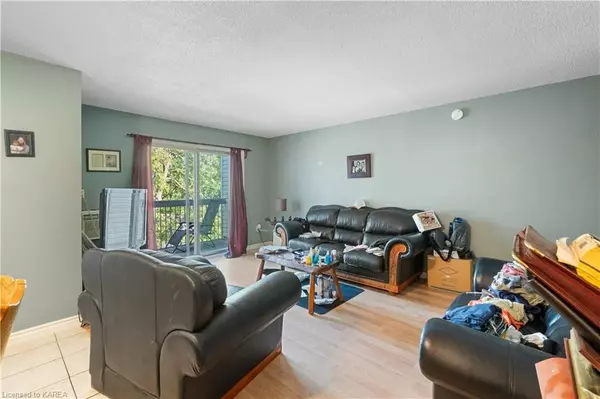
2 Beds
1 Bath
876 SqFt
2 Beds
1 Bath
876 SqFt
Key Details
Property Type Condo
Sub Type Condo Townhouse
Listing Status Pending
Purchase Type For Sale
Approx. Sqft 800-899
Square Footage 876 sqft
Price per Sqft $319
MLS Listing ID X9405369
Style 2-Storey
Bedrooms 2
HOA Fees $309
Annual Tax Amount $2,038
Tax Year 2024
Property Description
Step inside to discover a bright inviting interior featuring a floor plan that maximizes space and lots of natural light. The living area flows seamlessly into a fully-equipped kitchen, making it ideal for everyday living. From the living room, step out onto your private balcony and enjoy your morning coffee or unwind in the evening. Parking is a breeze with an assigned spot conveniently located close to the front door. Whether you’re commuting for work, running errands, or exploring Kingston's vibrant downtown, you’ll appreciate the ease of access and convenience this condo offers. Don’t miss your chance to secure this gem as your new home or addition to your investment portfolio. Schedule your viewing today!
Location
Province ON
County Frontenac
Community North Of Taylor-Kidd Blvd
Area Frontenac
Zoning R4
Region North of Taylor-Kidd Blvd
City Region North of Taylor-Kidd Blvd
Rooms
Kitchen 1
Interior
Interior Features Water Heater
Cooling Window Unit(s)
Inclusions [REFRIGERATOR, STOVE]
Laundry In Hall, Multiple Locations, Coin Operated
Exterior
Parking Features Reserved/Assigned
Garage Spaces 1.0
Pool None
Amenities Available Visitor Parking
Roof Type Other
Total Parking Spaces 1
Building
Foundation Block
Locker None
New Construction false
Others
Senior Community No
Pets Allowed Restricted

"My job is to find and attract mastery-based agents to the office, protect the culture, and make sure everyone is happy! "
7885 Tranmere Dr Unit 1, Mississauga, Ontario, L5S1V8, CAN


