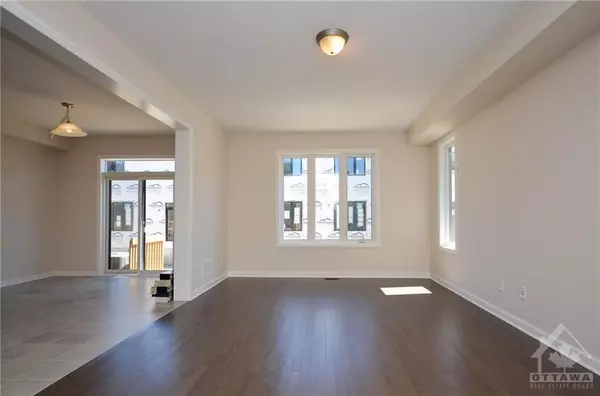REQUEST A TOUR
In-PersonVirtual Tour

$ 2,750
3 Beds
3 Baths
$ 2,750
3 Beds
3 Baths
Key Details
Property Type Townhouse
Sub Type Att/Row/Townhouse
Listing Status Active
Purchase Type For Rent
MLS Listing ID X9523619
Style 2-Storey
Bedrooms 3
Property Description
Flooring: Tile, Flooring: Hardwood, 844 Element Private. Available December 1st or later. Rosewood End unit with a rarely available double garage. 2290 Square feet of finished space including a lower level family room. Beautifully appointed with 9 foot ceilings, hardwood flooring and ceramic tile through the main level. Stainless steel appliances. Large master suite offers a walk-in closet and ensuite with an oversized shower. Convenient 2nd floor laundry. All offers to lease must complete a credit application with references. NO PETS and NO smoking please. 24 Hour irrevocable on all offers to lease., Flooring: Carpet Wall To Wall, Deposit: 5500
Location
Province ON
County Ottawa
Zoning R4A[1910]
Rooms
Family Room No
Basement Full, Finished
Interior
Interior Features Unknown
Cooling Central Air
Inclusions Stove, Dryer, Washer, Refrigerator, Dishwasher
Laundry Ensuite
Exterior
Garage Inside Entry
Garage Spaces 4.0
Pool None
Roof Type Unknown
Parking Type Attached
Total Parking Spaces 4
Others
Security Features Unknown
Pets Description Unknown
Listed by ROYAL LEPAGE TEAM REALTY

"My job is to find and attract mastery-based agents to the office, protect the culture, and make sure everyone is happy! "
7885 Tranmere Dr Unit 1, Mississauga, Ontario, L5S1V8, CAN







