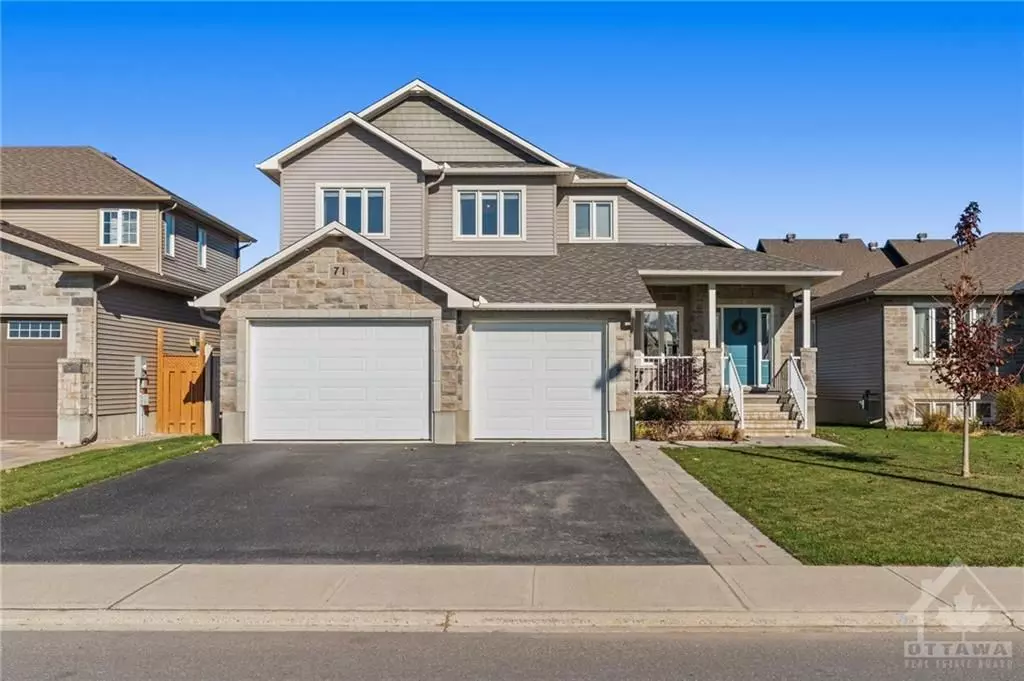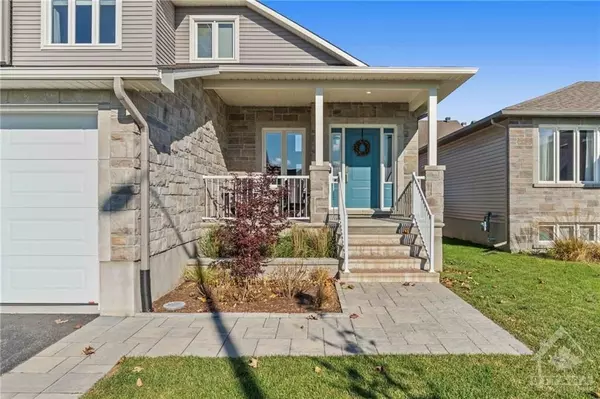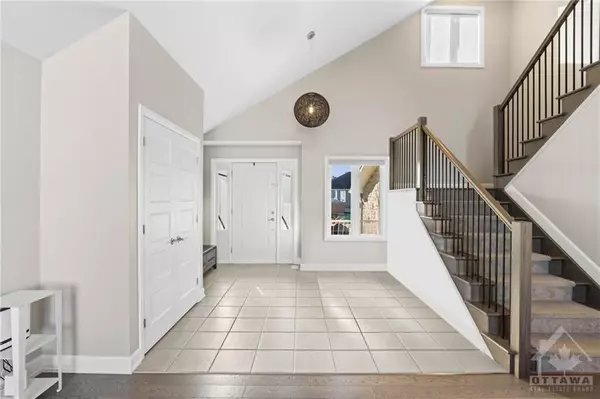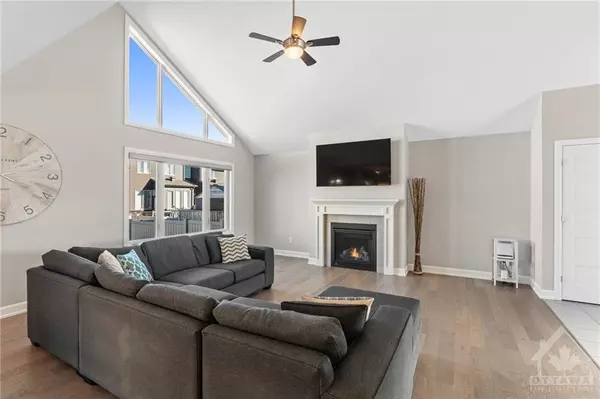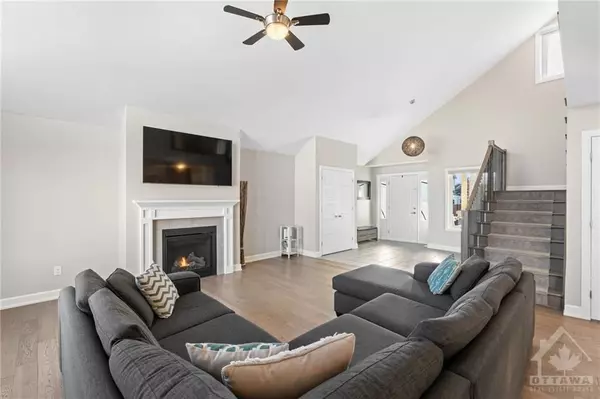
4 Beds
3 Baths
4 Beds
3 Baths
Key Details
Property Type Single Family Home
Sub Type Detached
Listing Status Active
Purchase Type For Sale
MLS Listing ID X9524286
Style 2-Storey
Bedrooms 4
Annual Tax Amount $5,865
Tax Year 2024
Property Description
As you enter, you’re greeted by a warm foyer that leads to a bright living area—ideal for cozy family movie nights or gatherings with friends. The modern kitchen features SS appliances & a large island, making it perfect for family meals. Enjoy dinners in the cheerful dining area or step outside to your private backyard for fun-filled playdates.
The primary suite serves as a peaceful retreat, complete w a luxurious ensuite bathroom & a spacious walk-in closet. Two additional bedrooms provide cozy spaces for kids or guests. Plus, the finished basement adds even more living space, featuring an extra bedroom & bathroom.
Close to parks, schools, & shopping, this home offers convenience & a strong sense of community.
Location
Province ON
County Prescott And Russell
Zoning RESIDENTIAL
Rooms
Family Room No
Basement Full, Finished
Separate Den/Office 1
Interior
Interior Features Air Exchanger
Cooling Central Air
Fireplaces Number 1
Fireplaces Type Natural Gas
Inclusions Stove, Dryer, Washer, Refrigerator, Dishwasher
Exterior
Exterior Feature Deck
Garage Unknown
Garage Spaces 4.0
Pool None
Roof Type Asphalt Shingle
Total Parking Spaces 4
Building
Foundation Concrete
Others
Security Features Unknown
Pets Description Unknown

"My job is to find and attract mastery-based agents to the office, protect the culture, and make sure everyone is happy! "
7885 Tranmere Dr Unit 1, Mississauga, Ontario, L5S1V8, CAN


