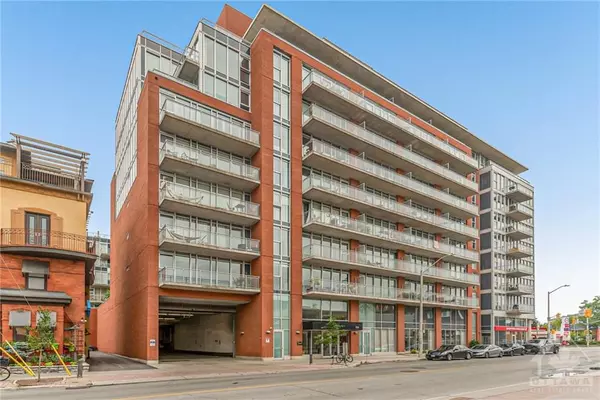
2 Beds
1 Bath
2 Beds
1 Bath
Key Details
Property Type Condo
Sub Type Condo Apartment
Listing Status Active
Purchase Type For Rent
MLS Listing ID X9521754
Style Apartment
Bedrooms 2
HOA Fees $448
Annual Tax Amount $3,180
Tax Year 2024
Property Description
Location
Province ON
County Ottawa
Zoning Residential Condo
Rooms
Family Room No
Basement None, None
Interior
Interior Features Unknown
Cooling Other
Inclusions Stove, Microwave/Hood Fan, Dryer, Washer, Refrigerator, Dishwasher
Laundry Ensuite
Exterior
Garage Unknown
Pool None
Amenities Available Media Room, Party Room/Meeting Room, Concierge, Visitor Parking
Roof Type Unknown
Parking Type Unknown
Building
Foundation Concrete
Others
Security Features Unknown
Pets Description Yes

"My job is to find and attract mastery-based agents to the office, protect the culture, and make sure everyone is happy! "
7885 Tranmere Dr Unit 1, Mississauga, Ontario, L5S1V8, CAN







