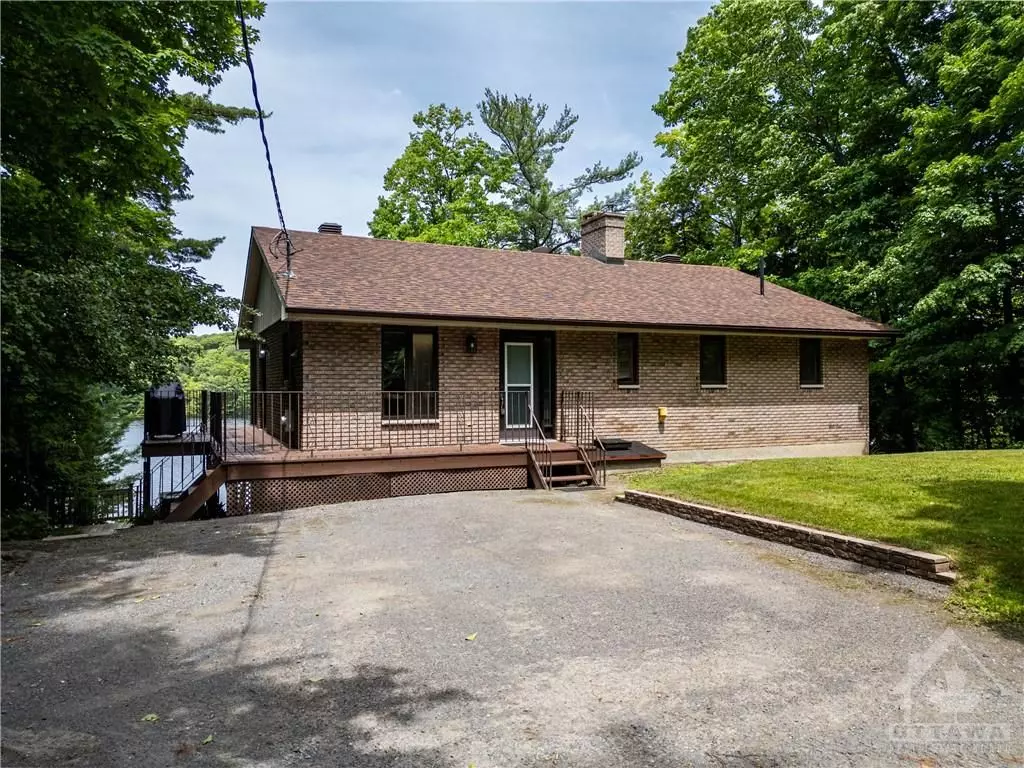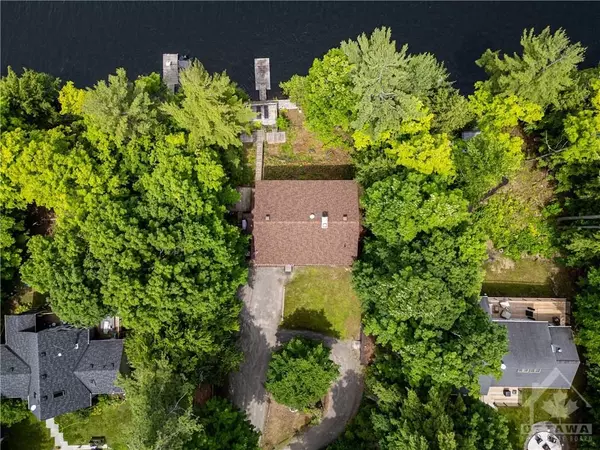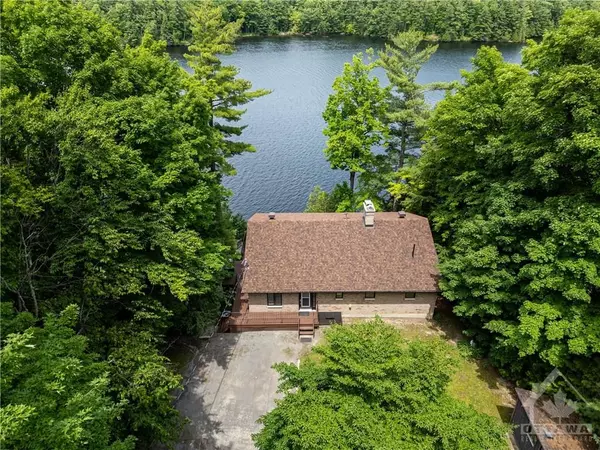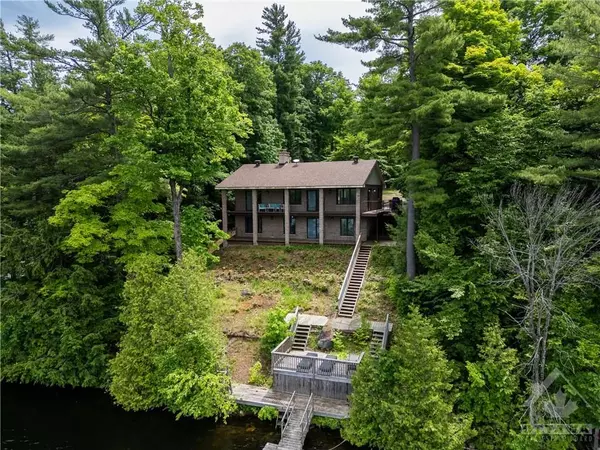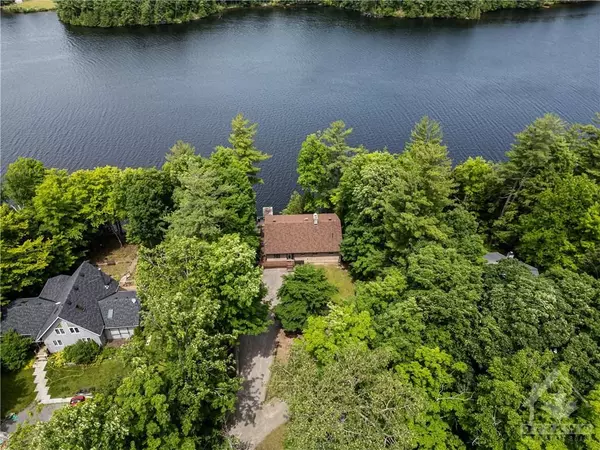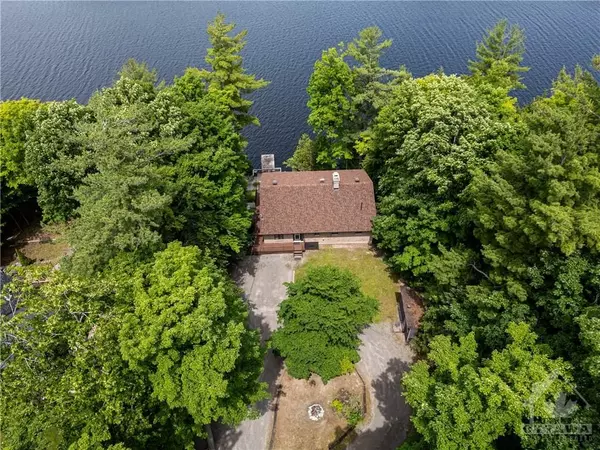3 Beds
3 Baths
3 Beds
3 Baths
Key Details
Property Type Single Family Home
Sub Type Detached
Listing Status Active
Purchase Type For Sale
MLS Listing ID X9515068
Style Bungalow
Bedrooms 3
Annual Tax Amount $4,955
Tax Year 2024
Property Description
Location
Province ON
County Renfrew
Community 551 - Mcnab/Braeside Twps
Area Renfrew
Zoning Residential
Region 551 - Mcnab/Braeside Twps
City Region 551 - Mcnab/Braeside Twps
Rooms
Family Room Yes
Basement Full, Finished
Kitchen 1
Separate Den/Office 2
Interior
Interior Features Water Heater Owned, Other
Cooling Central Air
Fireplaces Number 2
Fireplaces Type Wood
Inclusions Stove, Microwave, Dryer, Washer, Refrigerator, Dishwasher, Hood Fan
Exterior
Exterior Feature Deck
Parking Features Unknown
Garage Spaces 6.0
Pool None
Waterfront Description River Front
Roof Type Asphalt Shingle
Lot Frontage 100.06
Lot Depth 223.54
Total Parking Spaces 6
Building
Foundation Block
Others
Security Features Unknown
"My job is to find and attract mastery-based agents to the office, protect the culture, and make sure everyone is happy! "
7885 Tranmere Dr Unit 1, Mississauga, Ontario, L5S1V8, CAN


