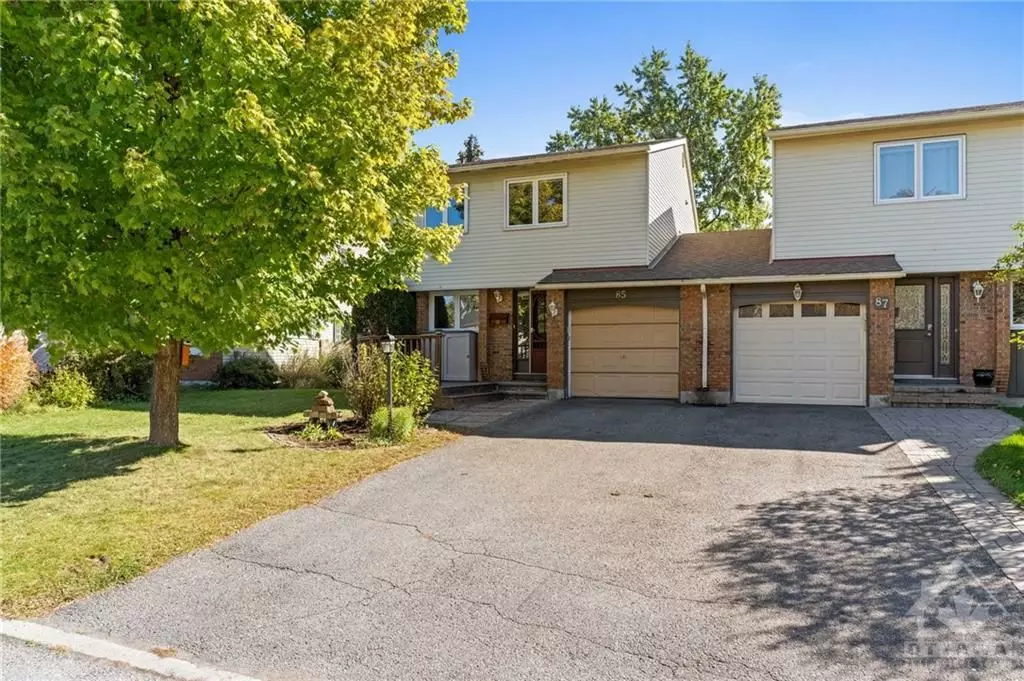
3 Beds
2 Baths
3 Beds
2 Baths
Key Details
Property Type Multi-Family
Sub Type Semi-Detached
Listing Status Pending
Purchase Type For Sale
MLS Listing ID X9523156
Style 2-Storey
Bedrooms 3
Annual Tax Amount $3,504
Tax Year 2024
Property Description
Enjoy a private backyard, ideal for barbecues or quiet mornings. Families will love the walkability to parks, a recreation facility & the off-leash railroad walk path. In winter, the neighborhood becomes a snowy playground, w a sledding hill right in the cul-de-sac.
This home offers modern updates, outdoor space & a family-friendly community!
2023- Furnace, AC, SS fridge; 2022- Roof; 2020- Reinforced shed support; 2019- Primary bdrm pot lights, crown moulding, baseboard, Entry tiling & paint; 2017- HWT (owned). Bathroom rough-in in basement. All offers require minimum 24 hours irrevocable., Flooring: Ceramic, Flooring: Laminate
Location
Province ON
County Ottawa
Zoning RES
Rooms
Family Room No
Basement Full, Finished
Interior
Interior Features Water Heater Owned
Cooling Central Air
Fireplaces Type Wood
Inclusions Stove, Freezer, Microwave/Hood Fan, Dryer, Washer, Refrigerator, Dishwasher
Exterior
Exterior Feature Deck
Garage Inside Entry
Garage Spaces 2.0
Pool None
Roof Type Asphalt Shingle
Parking Type Attached
Total Parking Spaces 2
Building
Foundation Concrete
Others
Security Features Unknown
Pets Description Unknown

"My job is to find and attract mastery-based agents to the office, protect the culture, and make sure everyone is happy! "
7885 Tranmere Dr Unit 1, Mississauga, Ontario, L5S1V8, CAN







