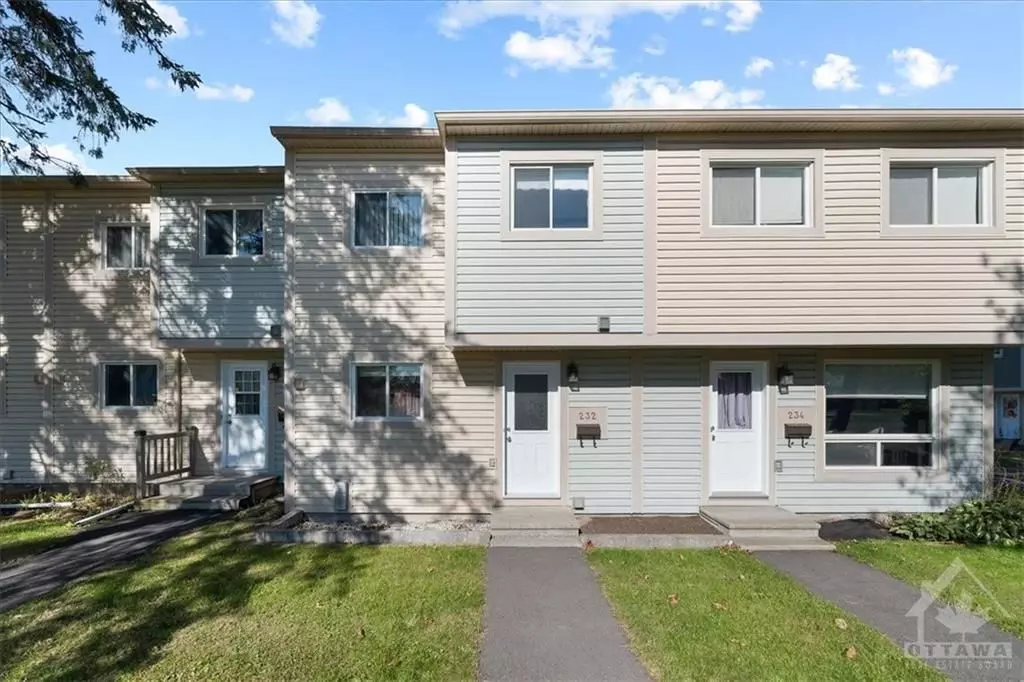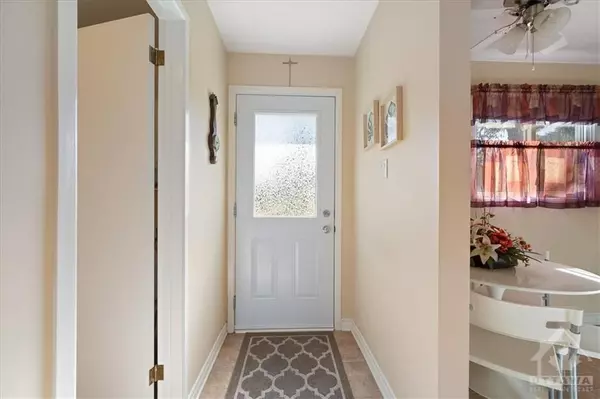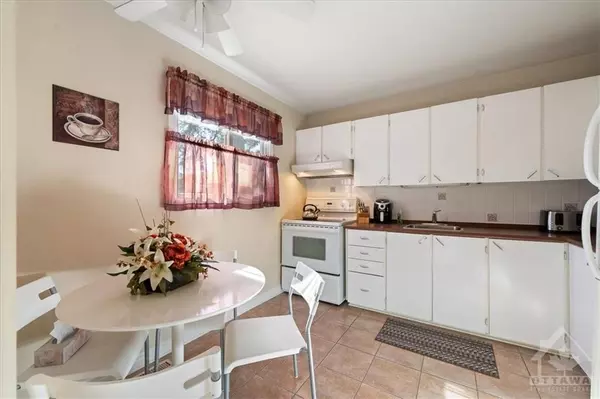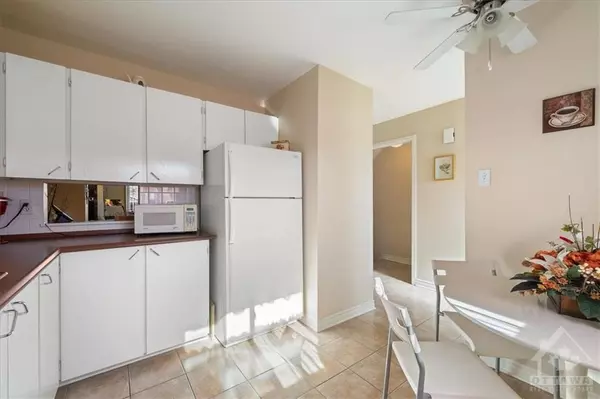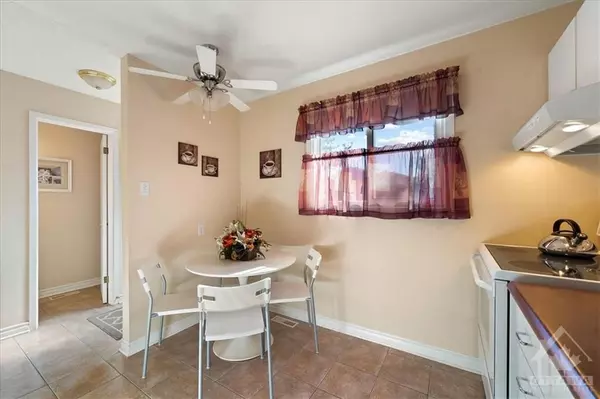3 Beds
3 Baths
3 Beds
3 Baths
Key Details
Property Type Condo
Sub Type Condo Townhouse
Listing Status Active
Purchase Type For Sale
Approx. Sqft 1000-1199
MLS Listing ID X9523375
Style 2-Storey
Bedrooms 3
HOA Fees $460
Annual Tax Amount $2,249
Tax Year 2024
Property Description
Location
Province ON
County Ottawa
Community 1101 - Chatelaine Village
Area Ottawa
Zoning Residential
Region 1101 - Chatelaine Village
City Region 1101 - Chatelaine Village
Rooms
Family Room No
Basement Full, Finished
Kitchen 1
Interior
Interior Features Unknown
Cooling Central Air
Inclusions Stove, Dryer, Washer, Refrigerator, Hood Fan
Laundry Ensuite
Exterior
Parking Features Unknown
Garage Spaces 1.0
Amenities Available Outdoor Pool, Visitor Parking
Roof Type Unknown
Exposure Unknown
Total Parking Spaces 1
Building
Foundation Concrete
Locker None
Others
Security Features Unknown
Pets Allowed Restricted
"My job is to find and attract mastery-based agents to the office, protect the culture, and make sure everyone is happy! "
7885 Tranmere Dr Unit 1, Mississauga, Ontario, L5S1V8, CAN


