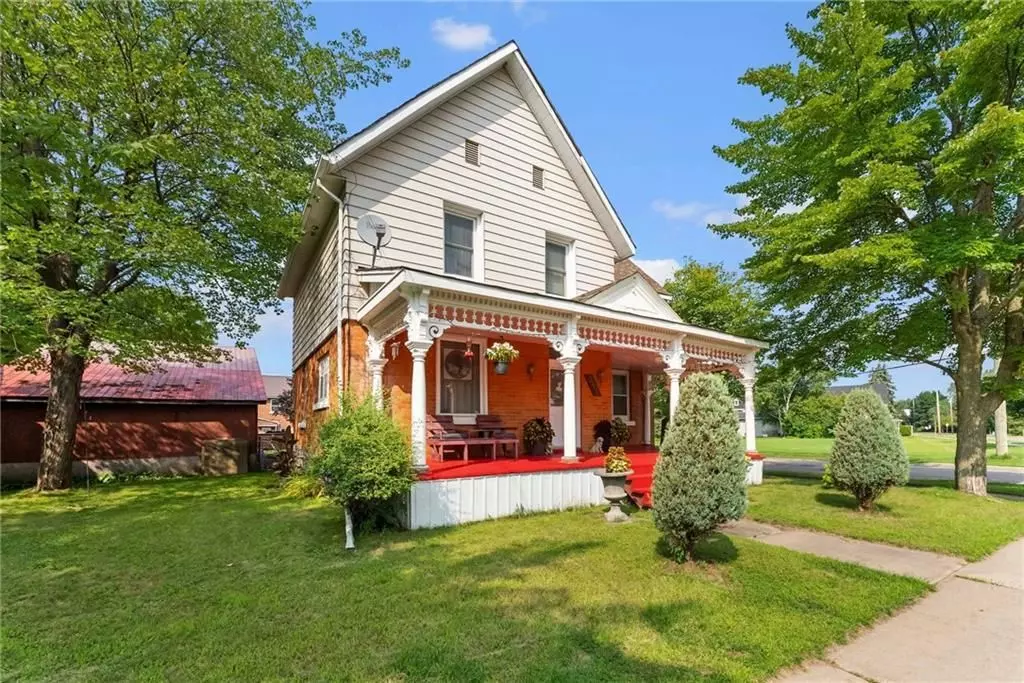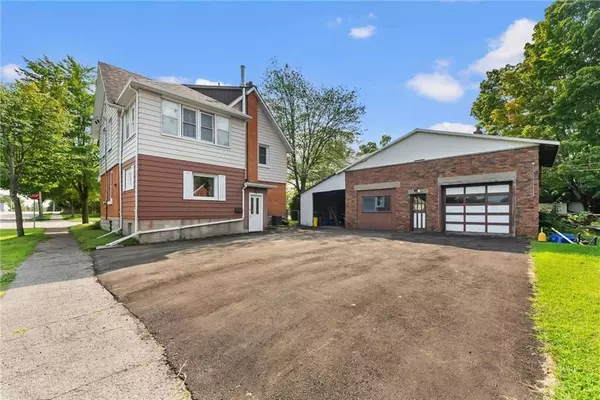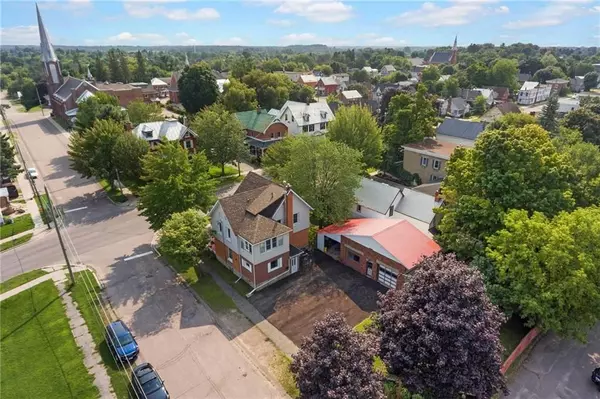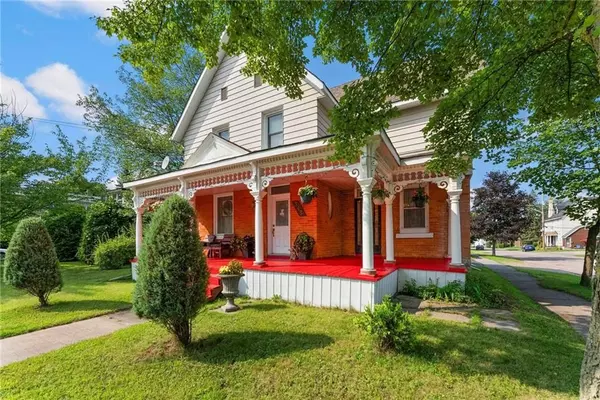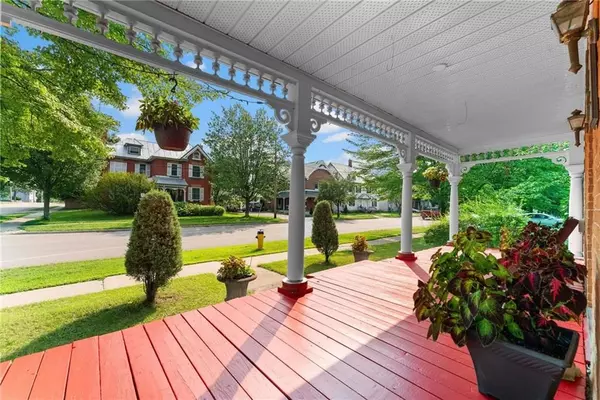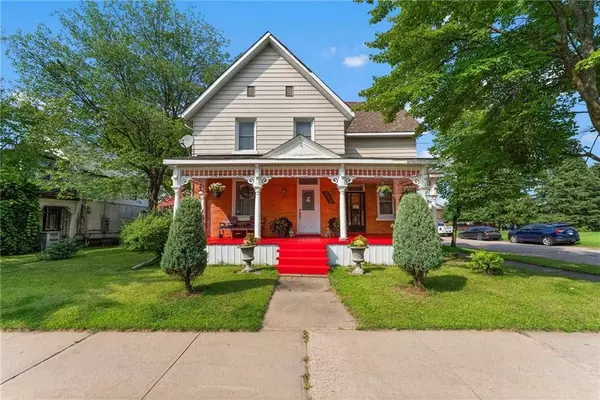3 Beds
2 Baths
3 Beds
2 Baths
Key Details
Property Type Single Family Home
Sub Type Detached
Listing Status Active
Purchase Type For Sale
MLS Listing ID X9517002
Style 2-Storey
Bedrooms 3
Annual Tax Amount $3,431
Tax Year 2024
Property Description
Location
Province ON
County Renfrew
Community 530 - Pembroke
Area Renfrew
Zoning RESIDENTIAL
Region 530 - Pembroke
City Region 530 - Pembroke
Rooms
Family Room No
Basement Full, Unfinished
Kitchen 1
Interior
Interior Features Unknown
Cooling Central Air
Inclusions Stove, Freezer, Dryer, Washer, Refrigerator, Dishwasher
Exterior
Parking Features Unknown
Garage Spaces 8.0
Pool None
Roof Type Asphalt Shingle
Lot Frontage 63.37
Lot Depth 132.0
Total Parking Spaces 8
Building
Foundation Stone
Others
Security Features Unknown
"My job is to find and attract mastery-based agents to the office, protect the culture, and make sure everyone is happy! "
7885 Tranmere Dr Unit 1, Mississauga, Ontario, L5S1V8, CAN


