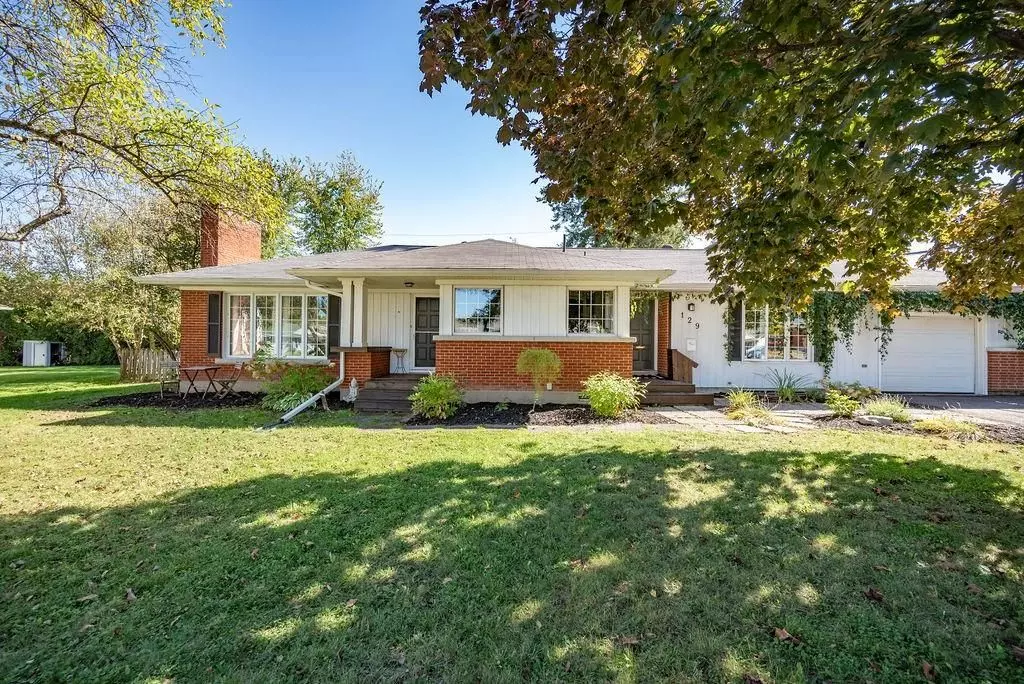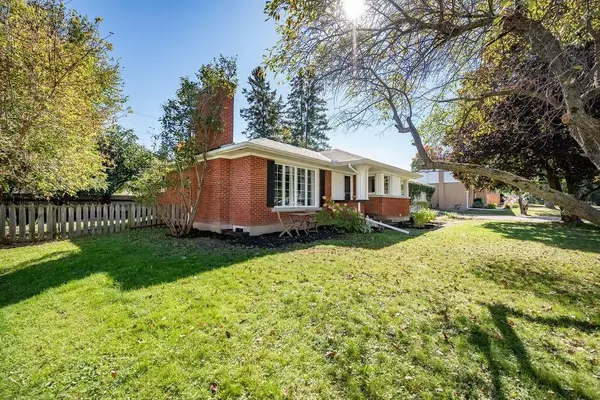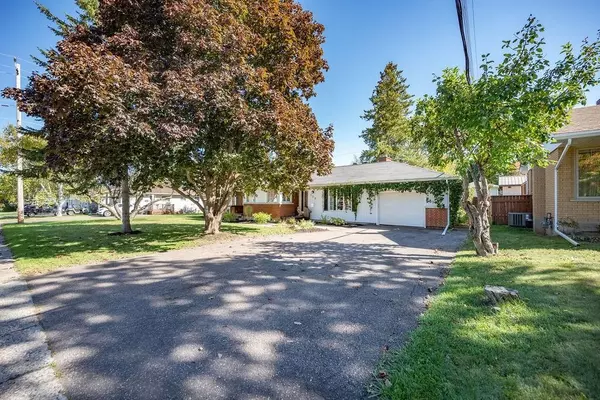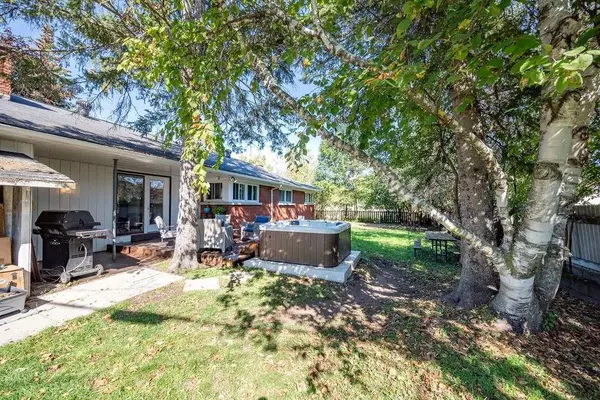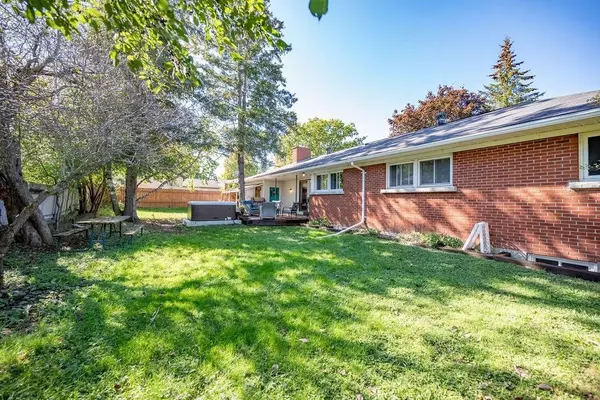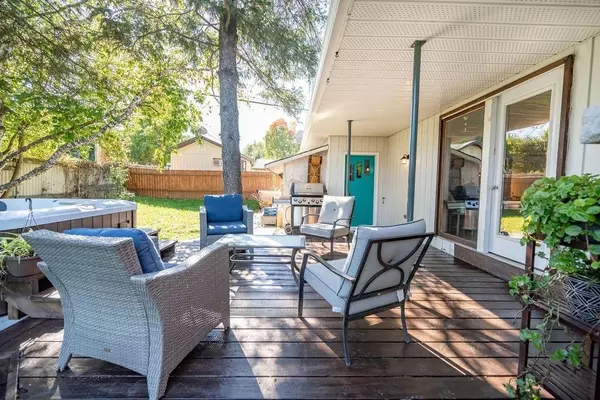3 Beds
3 Baths
3 Beds
3 Baths
Key Details
Property Type Single Family Home
Sub Type Detached
Listing Status Active
Purchase Type For Sale
MLS Listing ID X9521360
Style Bungalow
Bedrooms 3
Annual Tax Amount $4,454
Tax Year 2024
Property Description
Location
Province ON
County Renfrew
Zoning Residential
Rooms
Family Room Yes
Basement Full, Finished
Interior
Interior Features Water Heater Owned
Cooling None
Fireplaces Type Wood, Natural Gas
Inclusions Stove, Dryer, Washer, Refrigerator, Dishwasher
Exterior
Exterior Feature Hot Tub
Parking Features Unknown
Garage Spaces 4.0
Pool None
Roof Type Asphalt Shingle
Total Parking Spaces 4
Building
Foundation Block
Others
Security Features Unknown
Pets Allowed Unknown
"My job is to find and attract mastery-based agents to the office, protect the culture, and make sure everyone is happy! "
7885 Tranmere Dr Unit 1, Mississauga, Ontario, L5S1V8, CAN


