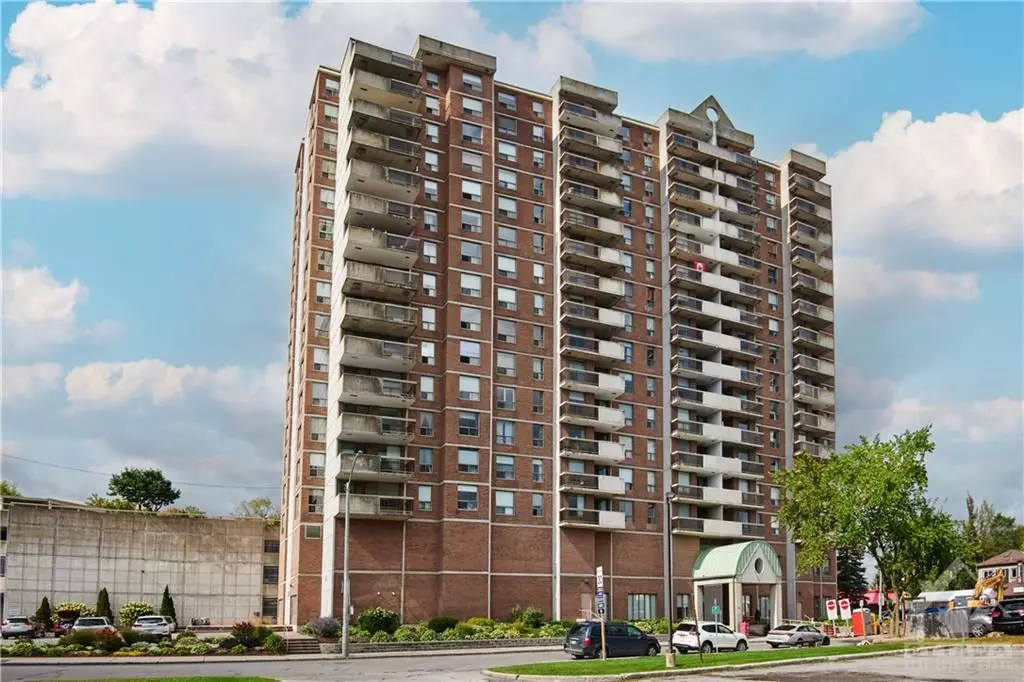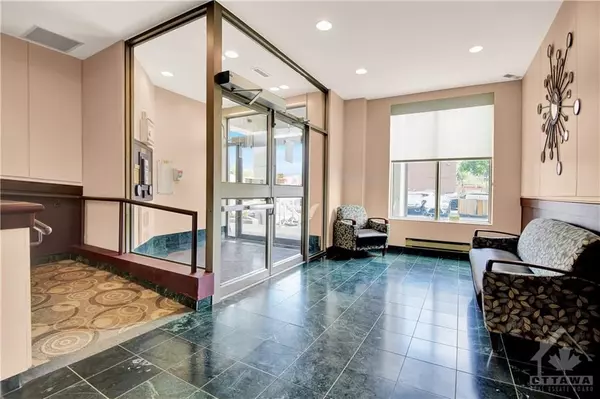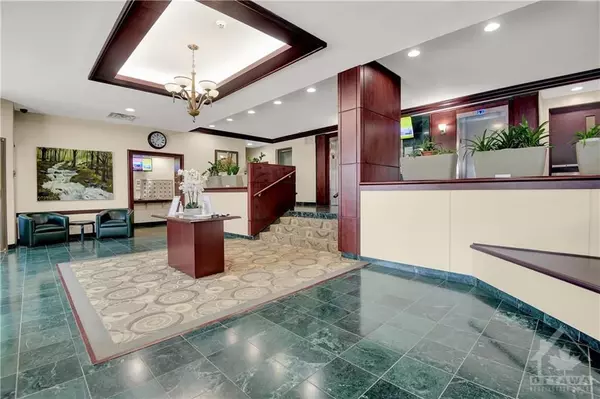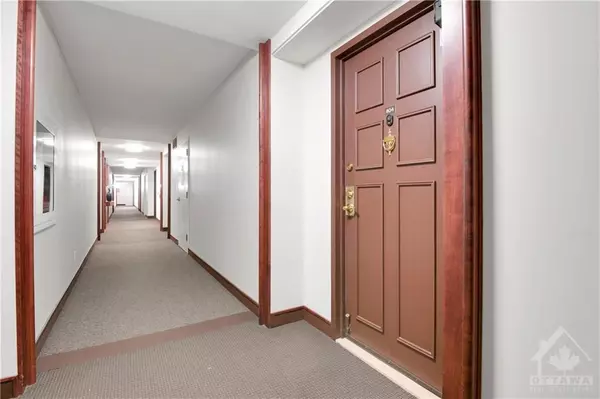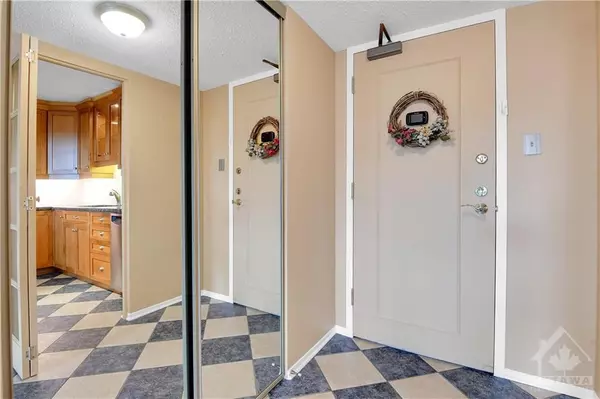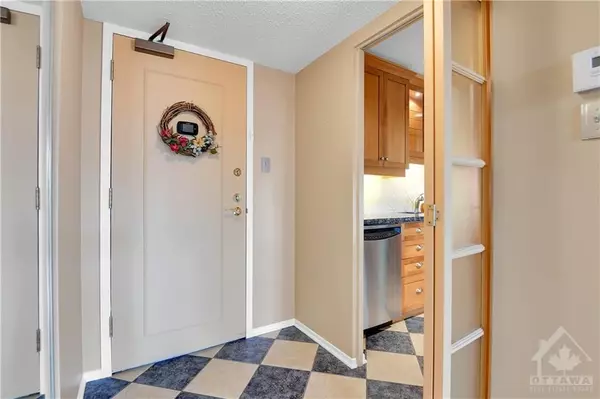2 Beds
2 Baths
2 Beds
2 Baths
Key Details
Property Type Condo
Sub Type Condo Apartment
Listing Status Active
Purchase Type For Sale
Approx. Sqft 1000-1199
MLS Listing ID X9522761
Style Apartment
Bedrooms 2
HOA Fees $743
Annual Tax Amount $3,187
Tax Year 2024
Property Description
Welcome to your dream condo, where meticulous maintenance meets both modern elegance and traditional charm! This well maintained 2-bedroom, 2-bath residence features an open-concept kitchen, perfect for entertaining. Enjoy custom cabinetry, gleaming granite counter-tops, and stainless steel appliances, including a wine fridge for the connoisseur. The spacious main living and dining area boasts rich hardwood floors, creating a warm and inviting atmosphere. The highlight of the master suite is the luxurious en-suite, complete with elegant cabinetry and a beautifully tiled walk-in shower. The west-facing balcony boasts breathtaking views of the Gatineau Hills and downtown, where you can enjoy spectacular fireworks displays. With plenty of storage space and in-unit laundry, this condo is as practical as it is stylish. This move-in-ready gem is a must-see! Schedule your viewing today and make this incredible condo your new home!, Flooring: Laminate
Location
Province ON
County Ottawa
Community 3404 - Vanier
Area Ottawa
Zoning Res
Region 3404 - Vanier
City Region 3404 - Vanier
Rooms
Family Room No
Basement None, None
Kitchen 1
Interior
Interior Features Unknown
Cooling Central Air
Inclusions Stove, Wine Fridge, Microwave/Hood Fan, Dryer, Washer, Refrigerator, Dishwasher
Laundry Ensuite
Exterior
Parking Features Underground
Garage Spaces 1.0
Amenities Available Party Room/Meeting Room, Sauna, Indoor Pool
Roof Type Unknown
Exposure Unknown
Total Parking Spaces 1
Building
Foundation Concrete
Locker Exclusive
Others
Security Features Unknown
Pets Allowed Restricted
"My job is to find and attract mastery-based agents to the office, protect the culture, and make sure everyone is happy! "
7885 Tranmere Dr Unit 1, Mississauga, Ontario, L5S1V8, CAN


