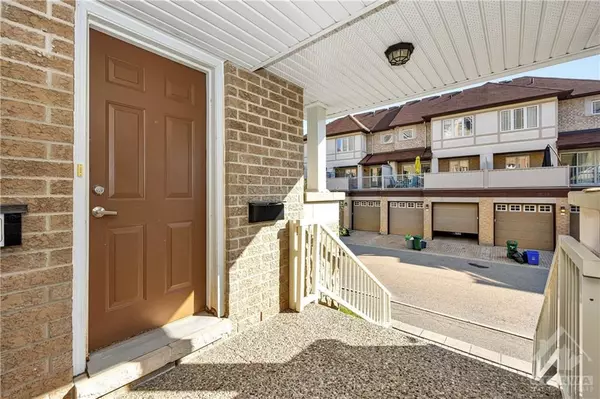
3 Baths
3 Baths
Key Details
Property Type Condo
Sub Type Condo Apartment
Listing Status Active
Purchase Type For Rent
MLS Listing ID X9521666
Style 2-Storey
HOA Fees $289
Annual Tax Amount $3,409
Tax Year 2023
Property Description
Location
Province ON
County Ottawa
Area 7607 - Centrepointe
Rooms
Family Room No
Basement Full, Finished
Ensuite Laundry Ensuite
Separate Den/Office 2
Interior
Interior Features Unknown
Laundry Location Ensuite
Cooling Central Air
Heat Source Gas
Exterior
Exterior Feature Deck
Garage Unknown
Pool None
Roof Type Unknown
Parking Type Public
Total Parking Spaces 1
Building
Story 4
Unit Features Public Transit,Park
Foundation Concrete
Others
Security Features Unknown
Pets Description Restricted

"My job is to find and attract mastery-based agents to the office, protect the culture, and make sure everyone is happy! "
7885 Tranmere Dr Unit 1, Mississauga, Ontario, L5S1V8, CAN







