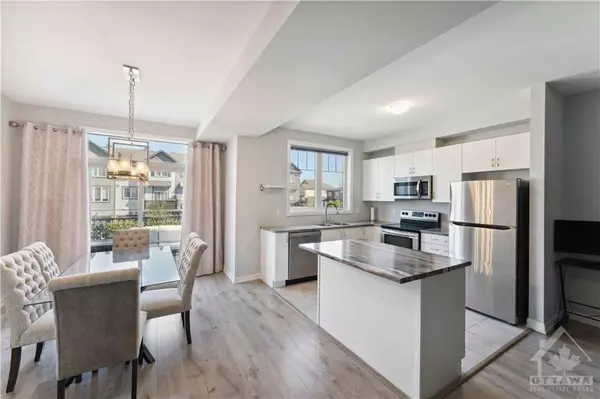
2 Beds
2 Baths
2 Beds
2 Baths
Key Details
Property Type Townhouse
Sub Type Att/Row/Townhouse
Listing Status Active
Purchase Type For Sale
MLS Listing ID X9522097
Style 3-Storey
Bedrooms 2
Annual Tax Amount $3,445
Tax Year 2024
Property Description
Location
Province ON
County Ottawa
Area 7704 - Barrhaven - Heritage Park
Rooms
Family Room No
Basement None, None
Interior
Interior Features Air Exchanger
Cooling Central Air
Heat Source Gas
Exterior
Garage Inside Entry
Pool None
Roof Type Asphalt Shingle
Parking Type Attached
Total Parking Spaces 3
Building
Unit Features Public Transit,Park,School Bus Route
Foundation Concrete
Others
Security Features Unknown
Pets Description Unknown

"My job is to find and attract mastery-based agents to the office, protect the culture, and make sure everyone is happy! "
7885 Tranmere Dr Unit 1, Mississauga, Ontario, L5S1V8, CAN







