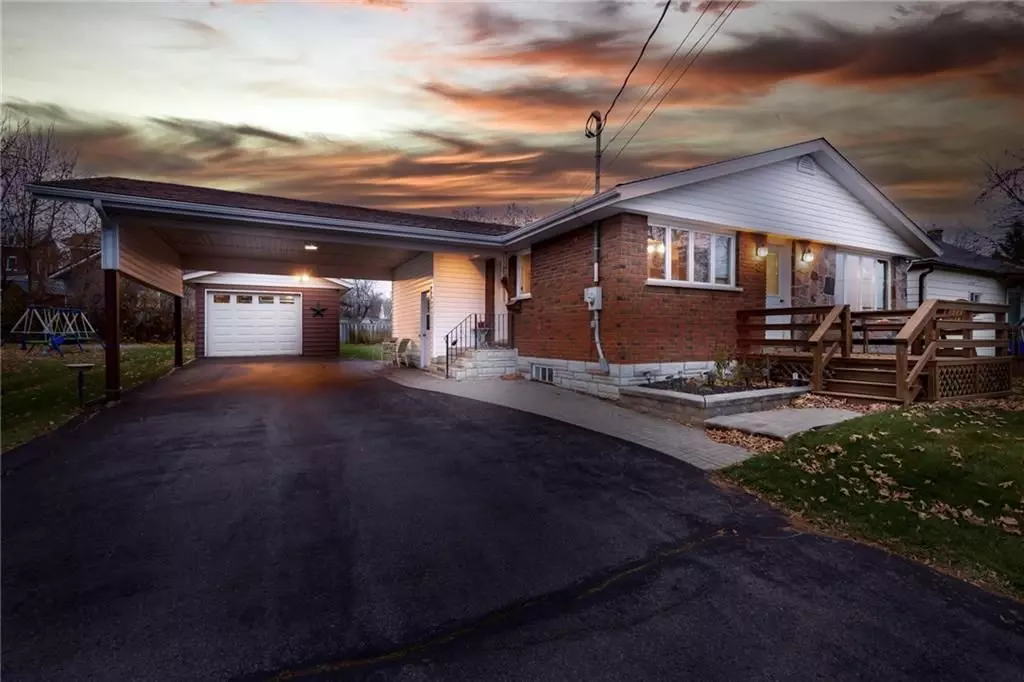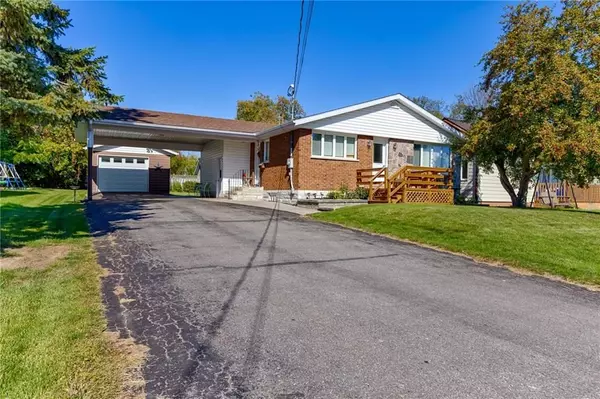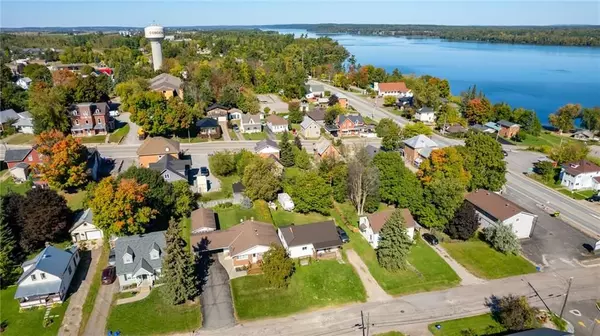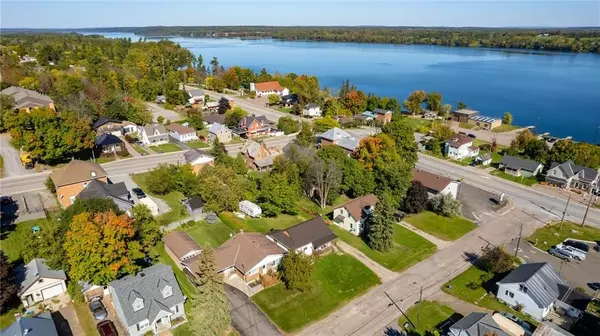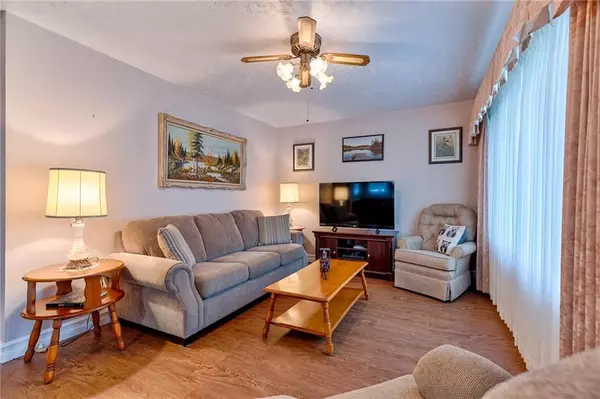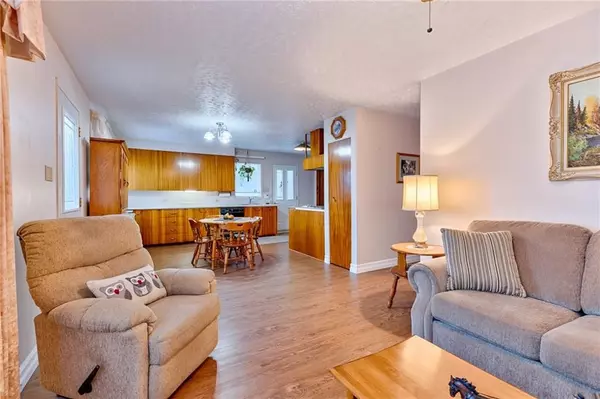2 Beds
2 Baths
2 Beds
2 Baths
Key Details
Property Type Single Family Home
Sub Type Detached
Listing Status Active
Purchase Type For Sale
MLS Listing ID X9523141
Style Bungalow
Bedrooms 2
Annual Tax Amount $2,478
Tax Year 2024
Property Description
Location
Province ON
County Renfrew
Community 582 - Cobden
Area Renfrew
Region 582 - Cobden
City Region 582 - Cobden
Rooms
Family Room Yes
Basement Full, Finished
Separate Den/Office 1
Interior
Interior Features Other
Cooling Central Air
Heat Source Gas
Exterior
Parking Features Inside Entry
Pool None
Roof Type Asphalt Shingle
Lot Depth 120.12
Total Parking Spaces 4
Building
Unit Features Golf,Major Highway
Foundation Block
Others
Security Features Unknown
"My job is to find and attract mastery-based agents to the office, protect the culture, and make sure everyone is happy! "
7885 Tranmere Dr Unit 1, Mississauga, Ontario, L5S1V8, CAN


