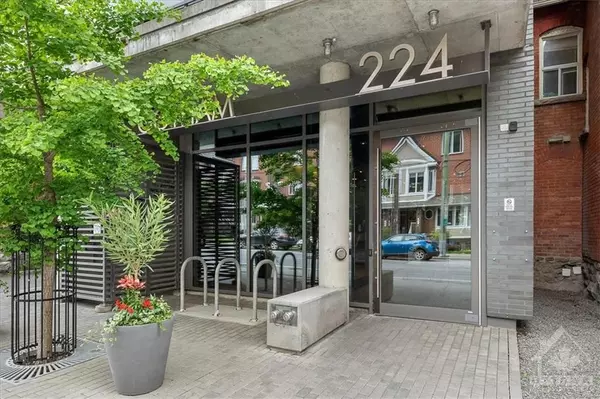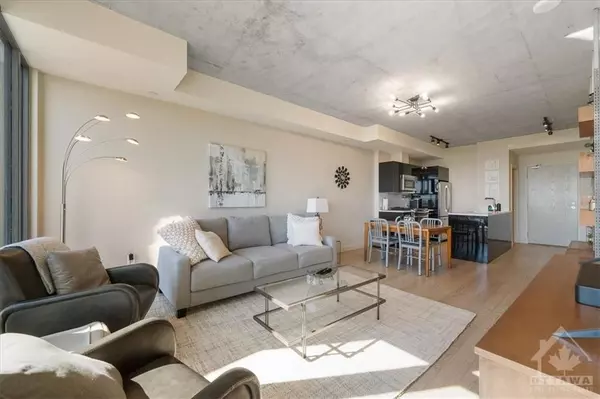
2 Beds
2 Baths
2 Beds
2 Baths
Key Details
Property Type Condo
Sub Type Condo Apartment
Listing Status Active
Purchase Type For Rent
MLS Listing ID X9520944
Style Apartment
Bedrooms 2
HOA Fees $749
Annual Tax Amount $5,495
Tax Year 2024
Property Description
Location
Province ON
County Ottawa
Area 4102 - Ottawa Centre
Rooms
Family Room No
Basement None, None
Ensuite Laundry Ensuite
Interior
Interior Features Unknown
Laundry Location Ensuite
Cooling Central Air
Heat Source Gas
Exterior
Garage Underground
Pool None
Roof Type Unknown
Parking Type Underground
Total Parking Spaces 1
Building
Unit Features Public Transit,Park
Foundation Concrete
Others
Security Features Unknown
Pets Description Yes

"My job is to find and attract mastery-based agents to the office, protect the culture, and make sure everyone is happy! "
7885 Tranmere Dr Unit 1, Mississauga, Ontario, L5S1V8, CAN







