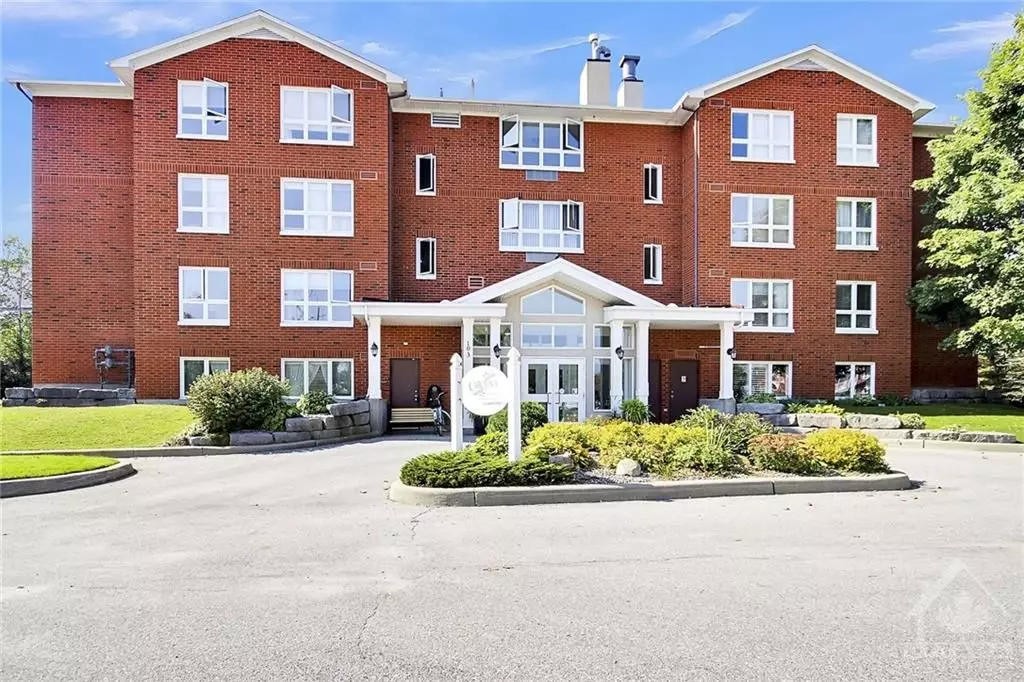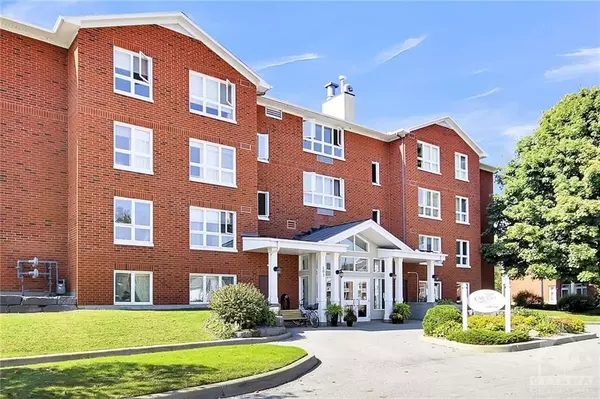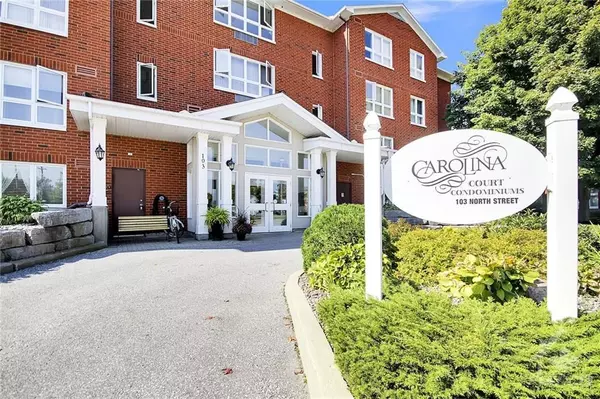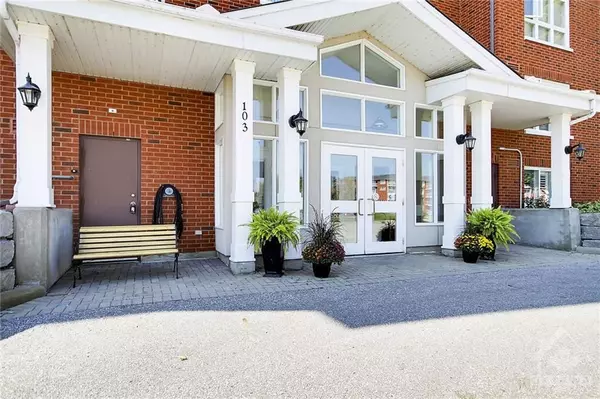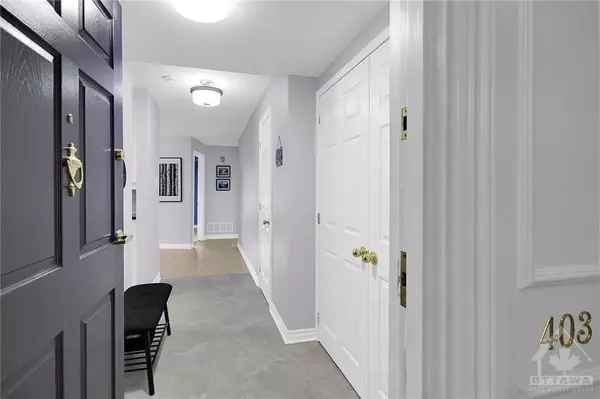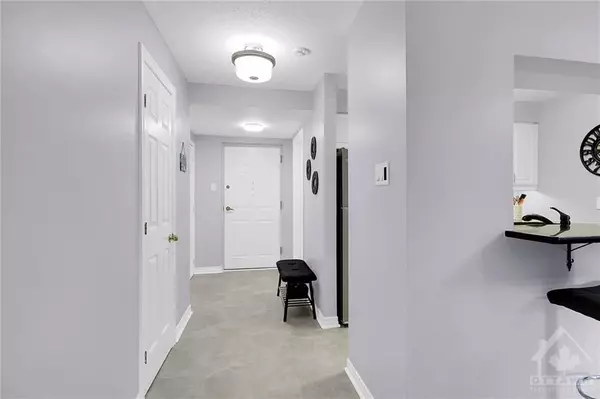
2 Beds
2 Baths
2 Beds
2 Baths
Key Details
Property Type Condo
Sub Type Condo Apartment
Listing Status Active
Purchase Type For Sale
Approx. Sqft 1000-1199
MLS Listing ID X9520516
Style Apartment
Bedrooms 2
HOA Fees $440
Annual Tax Amount $3,059
Tax Year 2024
Property Description
Location
Province ON
County Lanark
Community 907 - Perth
Area Lanark
Region 907 - Perth
City Region 907 - Perth
Rooms
Family Room No
Basement None, None
Kitchen 1
Interior
Interior Features Unknown
Cooling Central Air
Fireplace No
Heat Source Gas
Exterior
Exterior Feature Recreational Area, Landscaped
Parking Features Unknown
Waterfront Description Direct
View River
Roof Type Asphalt Shingle
Total Parking Spaces 1
Building
Story 4
Unit Features Golf,Park
Foundation Other
Locker None
Others
Security Features Unknown
Pets Allowed Restricted

"My job is to find and attract mastery-based agents to the office, protect the culture, and make sure everyone is happy! "
7885 Tranmere Dr Unit 1, Mississauga, Ontario, L5S1V8, CAN


