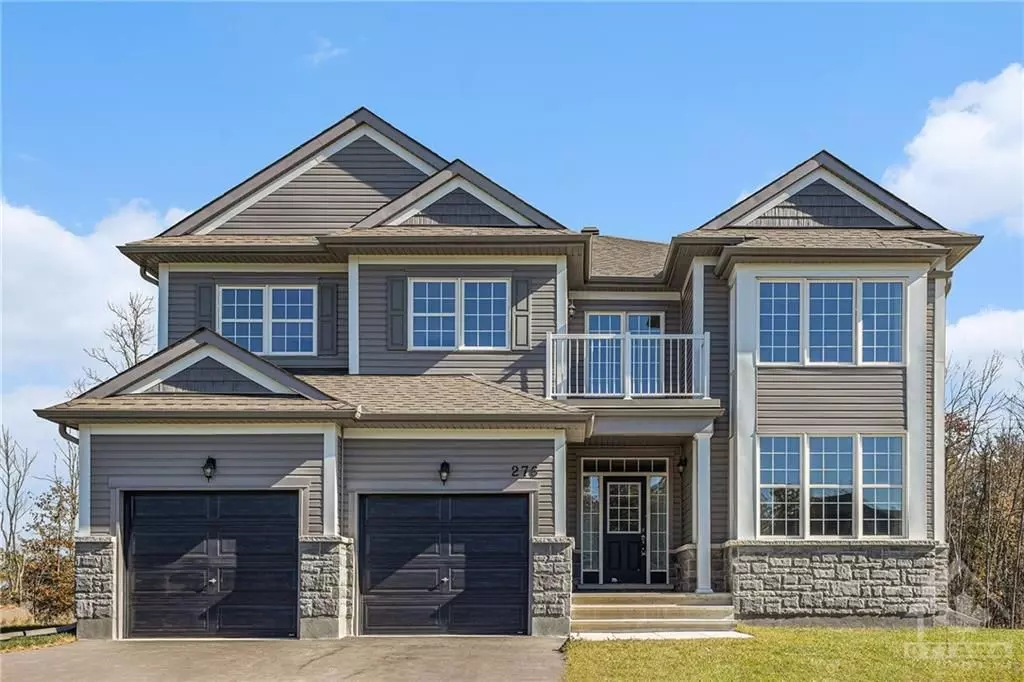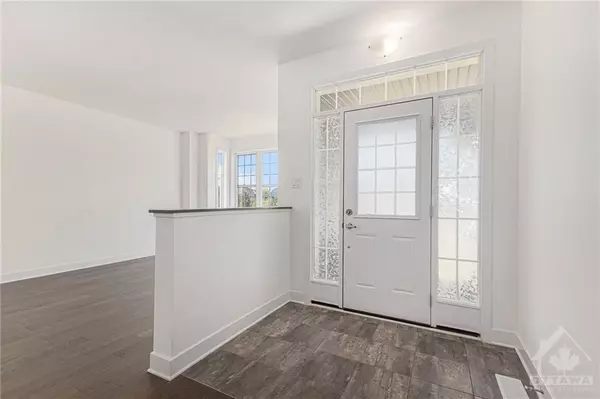
5 Beds
4 Baths
5 Beds
4 Baths
Key Details
Property Type Single Family Home
Sub Type Detached
Listing Status Active
Purchase Type For Sale
MLS Listing ID X9523185
Style 2-Storey
Bedrooms 5
Annual Tax Amount $9,466
Tax Year 2024
Property Description
Location
Province ON
County Lanark
Area 912 - Mississippi Mills (Ramsay) Twp
Rooms
Family Room Yes
Basement Full, Unfinished
Interior
Interior Features Unknown
Cooling None
Fireplaces Type Electric, Natural Gas
Fireplace Yes
Heat Source Gas
Exterior
Garage Inside Entry
Pool None
Roof Type Unknown
Parking Type Attached
Total Parking Spaces 8
Building
Unit Features Golf,School Bus Route
Foundation Concrete
Others
Security Features Unknown
Pets Description Unknown

"My job is to find and attract mastery-based agents to the office, protect the culture, and make sure everyone is happy! "
7885 Tranmere Dr Unit 1, Mississauga, Ontario, L5S1V8, CAN







