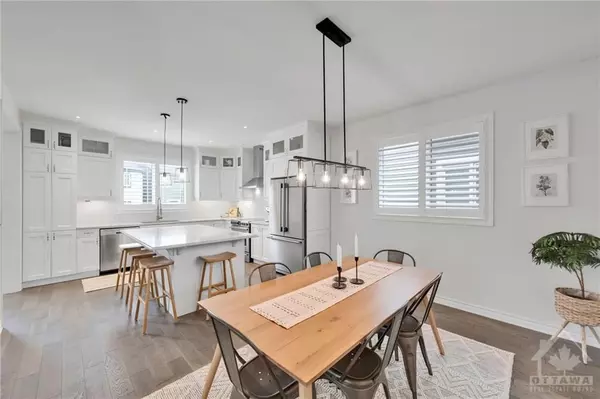
3 Beds
4 Baths
3 Beds
4 Baths
Key Details
Property Type Single Family Home
Sub Type Detached
Listing Status Active
Purchase Type For Rent
MLS Listing ID X9522368
Style 2-Storey
Bedrooms 3
Property Description
Location
Province ON
County Ottawa
Area 9010 - Kanata - Emerald Meadows/Trailwest
Rooms
Family Room Yes
Basement Full, Finished
Ensuite Laundry Ensuite
Separate Den/Office 1
Interior
Interior Features Unknown
Laundry Location Ensuite
Cooling Central Air
Fireplaces Type Natural Gas
Fireplace Yes
Heat Source Gas
Exterior
Exterior Feature Deck
Garage Unknown
Pool None
Roof Type Unknown
Parking Type Attached
Total Parking Spaces 4
Building
Unit Features Park,Fenced Yard
Others
Security Features Unknown
Pets Description Unknown

"My job is to find and attract mastery-based agents to the office, protect the culture, and make sure everyone is happy! "
7885 Tranmere Dr Unit 1, Mississauga, Ontario, L5S1V8, CAN







