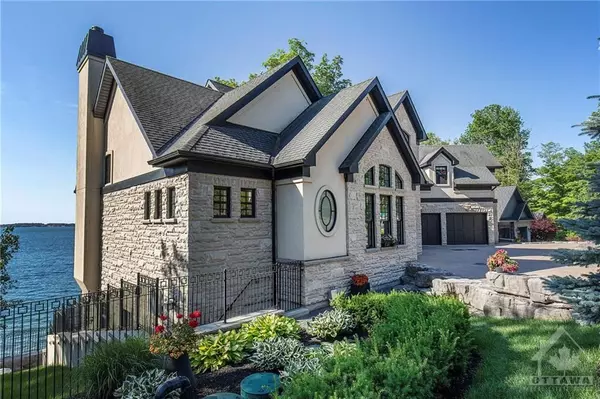
5 Beds
4 Baths
5 Beds
4 Baths
Key Details
Property Type Single Family Home
Sub Type Detached
Listing Status Active
Purchase Type For Sale
MLS Listing ID X9515582
Style 3-Storey
Bedrooms 5
Annual Tax Amount $18,753
Tax Year 2023
Property Description
Location
Province ON
County Frontenac
Zoning R1
Rooms
Family Room Yes
Basement Full, Partially Finished
Interior
Interior Features Water Treatment
Cooling Central Air
Fireplaces Type Wood, Natural Gas
Inclusions Cooktop, Built/In Oven, Microwave, Wine Fridge, Freezer, Microwave/Hood Fan, Dryer, Dishwasher, Hood Fan
Exterior
Garage Unknown
Garage Spaces 8.0
Pool None
Roof Type Asphalt Shingle
Parking Type Attached
Total Parking Spaces 8
Building
Foundation Concrete
Others
Security Features Unknown
Pets Description Unknown

"My job is to find and attract mastery-based agents to the office, protect the culture, and make sure everyone is happy! "
7885 Tranmere Dr Unit 1, Mississauga, Ontario, L5S1V8, CAN







