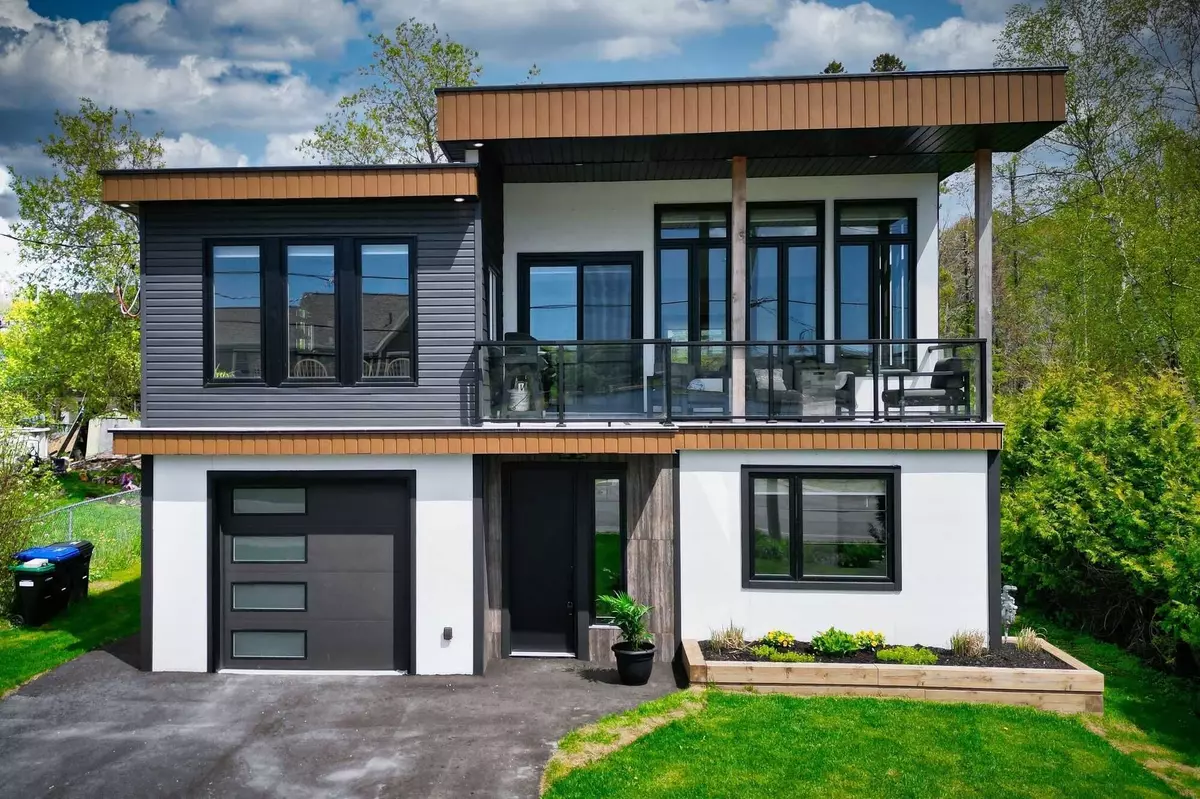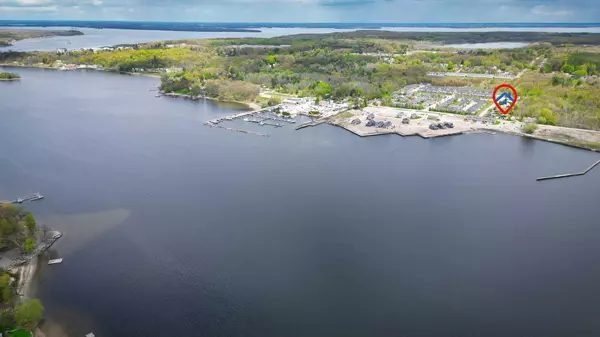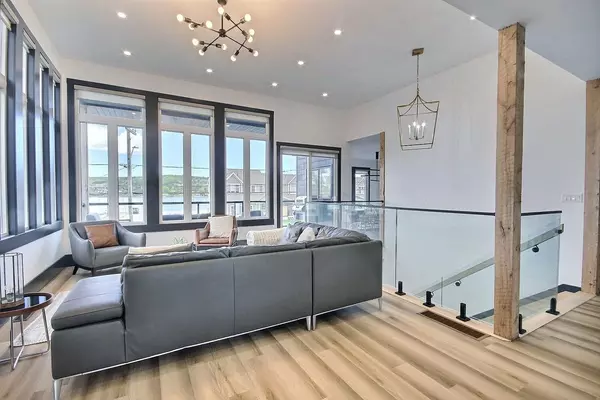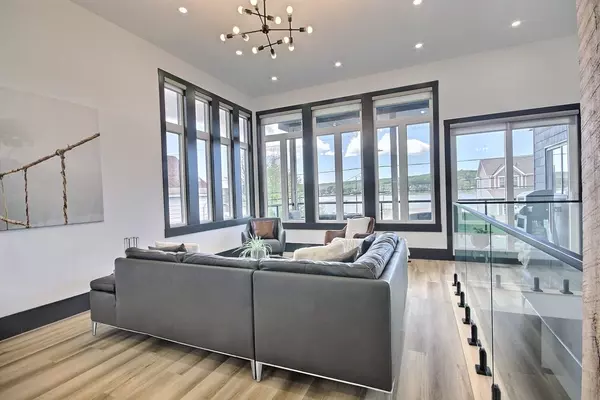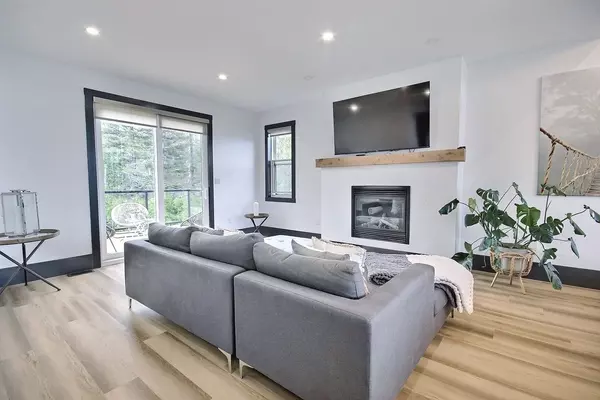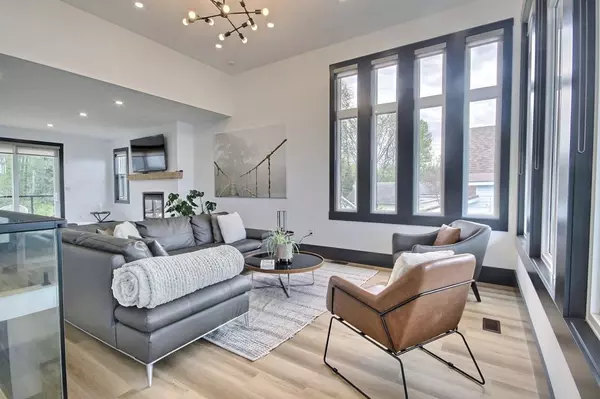
4 Beds
3 Baths
4 Beds
3 Baths
Key Details
Property Type Single Family Home
Sub Type Detached
Listing Status Active
Purchase Type For Sale
Approx. Sqft 2000-2500
MLS Listing ID S9517318
Style 2-Storey
Bedrooms 4
Annual Tax Amount $2,390
Tax Year 2024
Property Description
Location
Province ON
County Simcoe
Community Penetanguishene
Area Simcoe
Region Penetanguishene
City Region Penetanguishene
Rooms
Family Room Yes
Basement None
Kitchen 1
Interior
Interior Features Air Exchanger, On Demand Water Heater, Primary Bedroom - Main Floor
Cooling Central Air
Fireplaces Type Family Room, Natural Gas
Fireplace No
Heat Source Gas
Exterior
Exterior Feature Controlled Entry
Parking Features Private Double
Garage Spaces 4.0
Pool None
Waterfront Description None
View Bay, Lake
Roof Type Membrane
Topography Flat
Lot Depth 104.49
Total Parking Spaces 5
Building
Unit Features Beach,Lake Access
Foundation Slab

"My job is to find and attract mastery-based agents to the office, protect the culture, and make sure everyone is happy! "
7885 Tranmere Dr Unit 1, Mississauga, Ontario, L5S1V8, CAN


