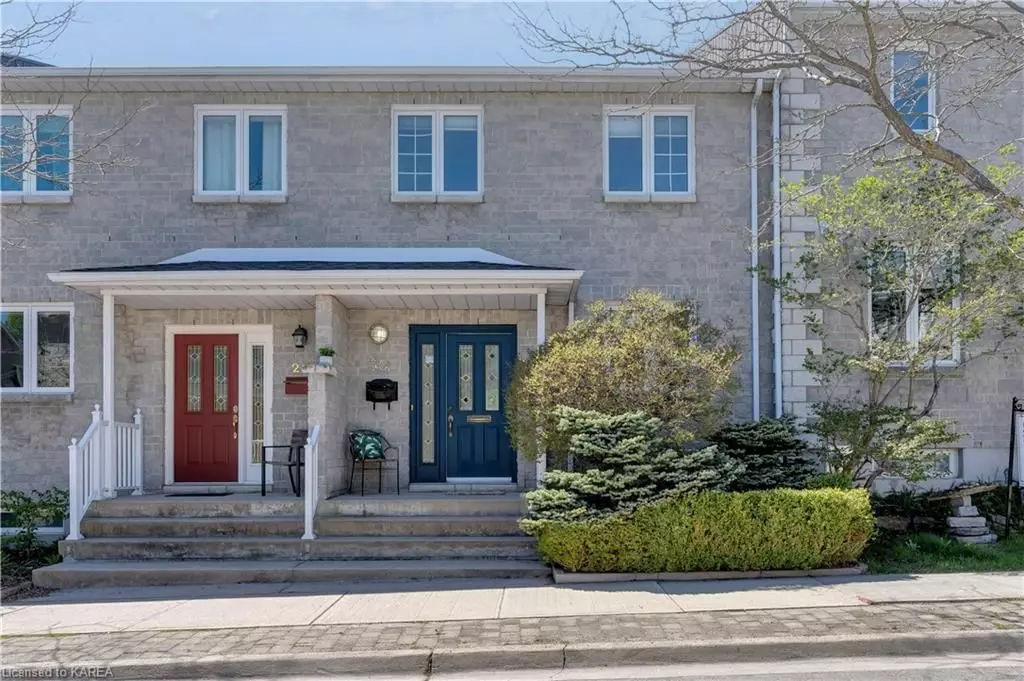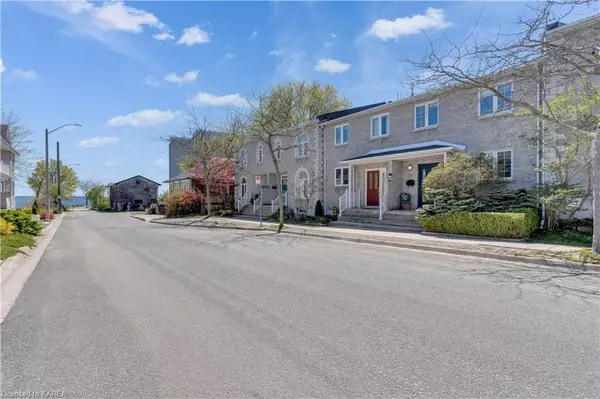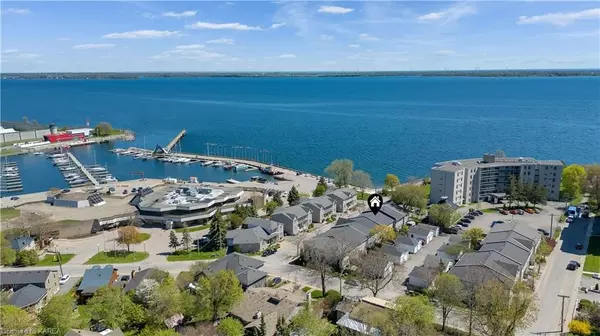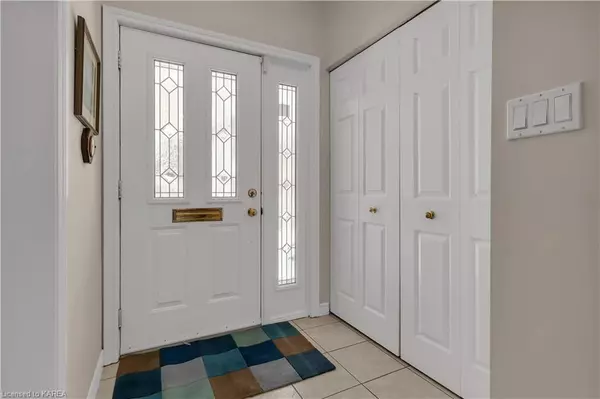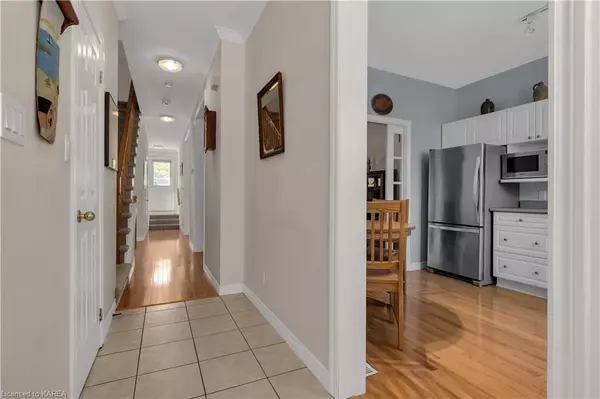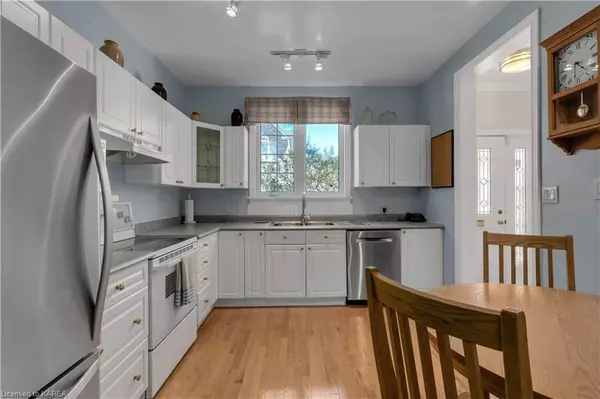
2 Beds
3 Baths
1,675 SqFt
2 Beds
3 Baths
1,675 SqFt
Key Details
Property Type Townhouse
Sub Type Att/Row/Townhouse
Listing Status Active
Purchase Type For Sale
Square Footage 1,675 sqft
Price per Sqft $507
MLS Listing ID X9514560
Style 2-Storey
Bedrooms 2
Annual Tax Amount $6,785
Tax Year 2024
Property Description
Location
Province ON
County Frontenac
Community Central City West
Area Frontenac
Region Central City West
City Region Central City West
Rooms
Basement Finished, Full
Kitchen 1
Interior
Interior Features Other, Sump Pump, Air Exchanger, Central Vacuum
Cooling Central Air
Fireplaces Type Living Room
Fireplace Yes
Heat Source Gas
Exterior
Parking Features Other, Reserved/Assigned
Garage Spaces 1.0
Pool None
View Lake
Roof Type Asphalt Shingle
Lot Depth 108.24
Total Parking Spaces 2
Building
Unit Features Golf,Hospital,Fenced Yard
Foundation Poured Concrete
New Construction false
Others
Security Features Alarm System

"My job is to find and attract mastery-based agents to the office, protect the culture, and make sure everyone is happy! "
7885 Tranmere Dr Unit 1, Mississauga, Ontario, L5S1V8, CAN


