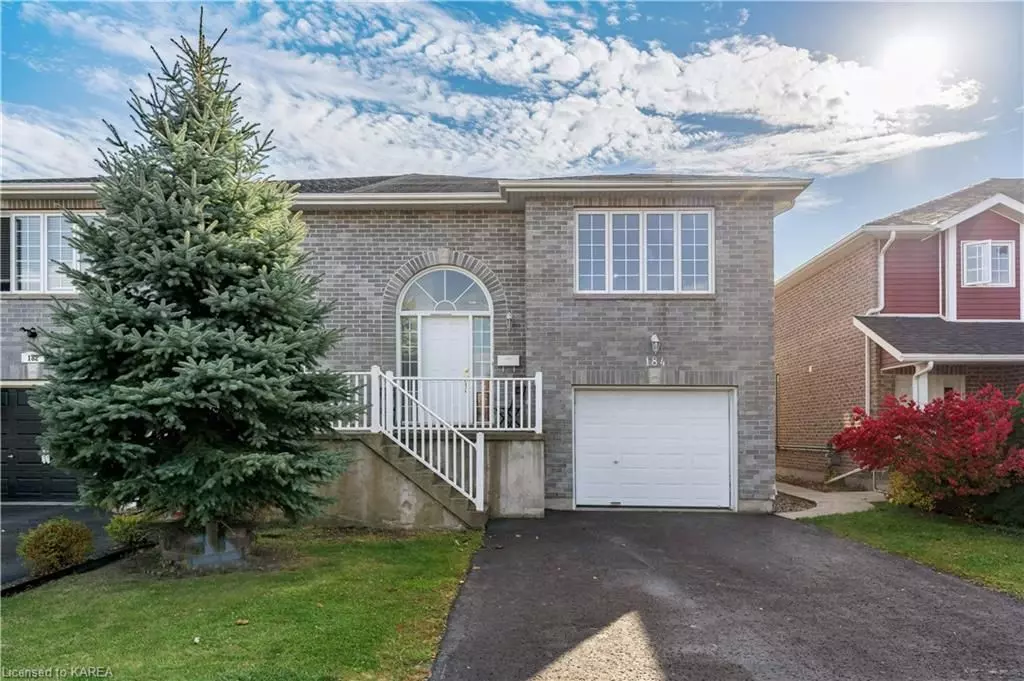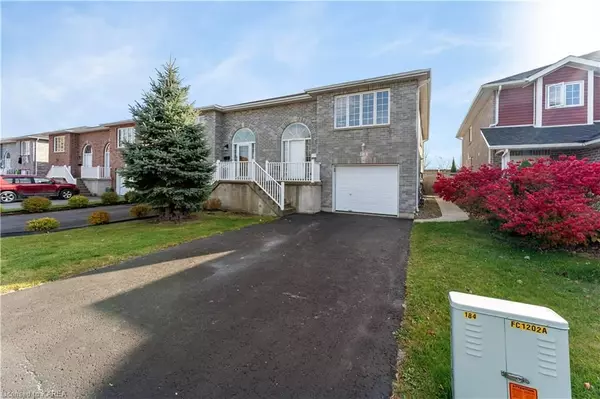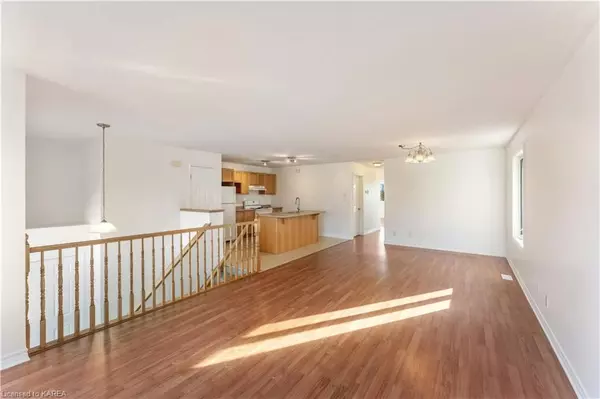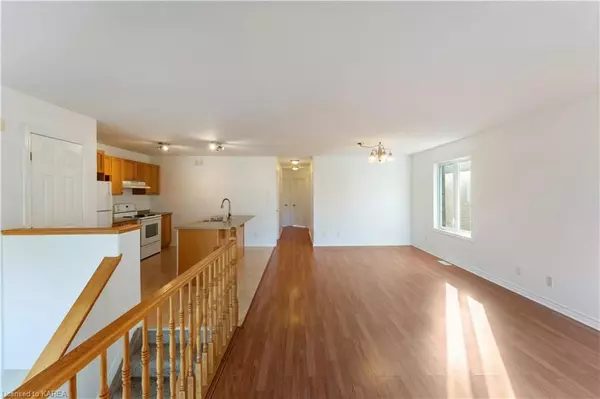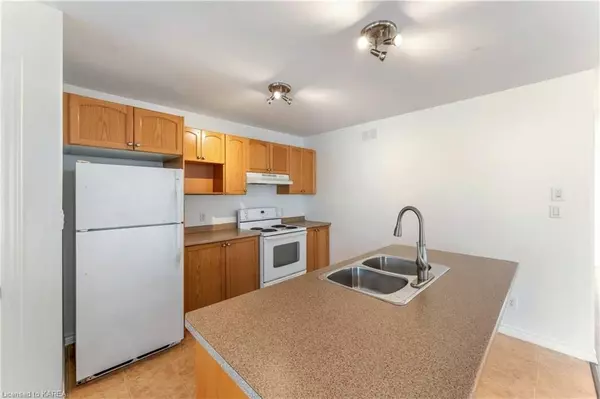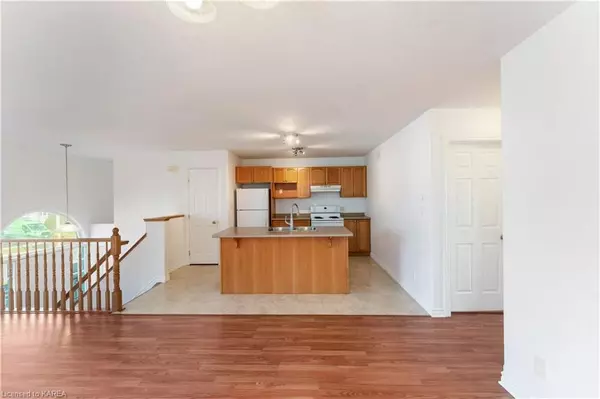3 Beds
3 Baths
2,156 SqFt
3 Beds
3 Baths
2,156 SqFt
Key Details
Property Type Single Family Home
Sub Type Semi-Detached
Listing Status Active
Purchase Type For Sale
Square Footage 2,156 sqft
Price per Sqft $263
MLS Listing ID X9514591
Style Bungalow
Bedrooms 3
Annual Tax Amount $3,296
Tax Year 2024
Property Description
The main floor offers two full bathrooms, including a private 3-piece ensuite connected to the primary bedroom, which also features a spacious walk-in closet. This home has been updated with a brand new furnace and hot water tank as well. The fully finished basement features a separate studio unit with a walk-out and 4-piece bathroom, offering excellent opportunities for rental income or extra living space for family members. Whether you're looking for a home with potential investment income or simply need additional space, this property meets a variety of needs. Located in a desirable Kingston neighborhood, 184 Briceland Street is close to local amenities, playgrounds, parks and downtown, making it an ideal place to call home. The property is well-maintained and move-in ready, ensuring a smooth transition for the new owners.
Location
Province ON
County Frontenac
Community Rideau
Area Frontenac
Region Rideau
City Region Rideau
Rooms
Family Room Yes
Basement Walk-Out, Separate Entrance
Kitchen 2
Interior
Interior Features Water Heater
Cooling Central Air
Fireplace No
Heat Source Gas
Exterior
Parking Features Private Double, Other, Inside Entry
Garage Spaces 4.0
Pool None
Roof Type Asphalt Shingle
Lot Depth 104.0
Exposure South
Total Parking Spaces 5
Building
Foundation Concrete
New Construction false
"My job is to find and attract mastery-based agents to the office, protect the culture, and make sure everyone is happy! "
7885 Tranmere Dr Unit 1, Mississauga, Ontario, L5S1V8, CAN


