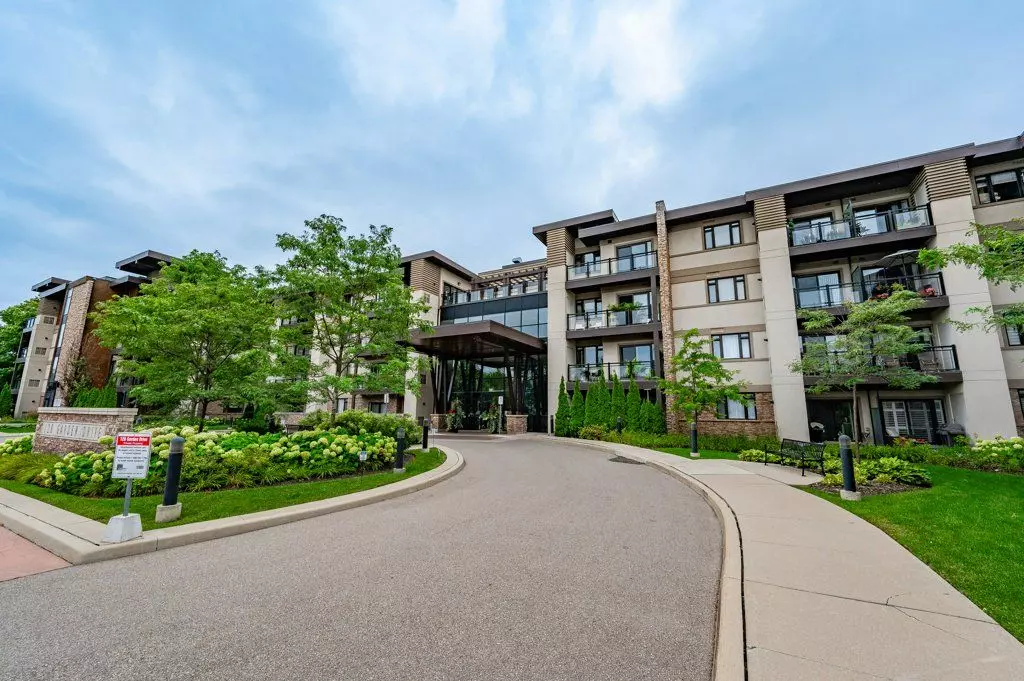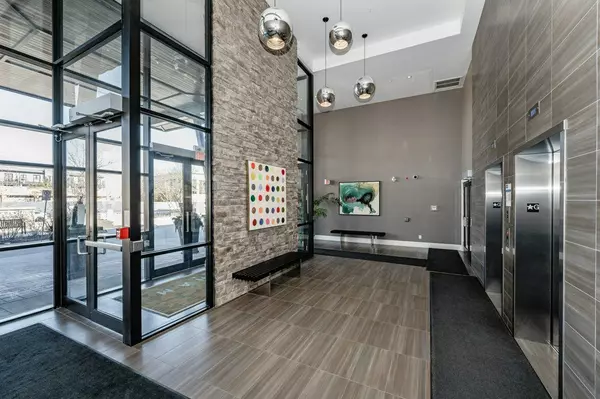
2 Beds
2 Baths
2 Beds
2 Baths
Key Details
Property Type Condo
Sub Type Condo Apartment
Listing Status Active
Purchase Type For Sale
Approx. Sqft 800-899
MLS Listing ID W9514400
Style Apartment
Bedrooms 2
HOA Fees $683
Annual Tax Amount $3,732
Tax Year 2024
Property Description
Location
Province ON
County Halton
Area Old Oakville
Rooms
Family Room No
Basement None
Kitchen 1
Ensuite Laundry In-Suite Laundry
Interior
Interior Features Auto Garage Door Remote, Other
Laundry Location In-Suite Laundry
Cooling Central Air
Fireplace No
Heat Source Gas
Exterior
Garage Underground
Garage Spaces 2.0
Waterfront No
Parking Type Underground
Total Parking Spaces 2
Building
Story 4
Locker Owned
Others
Pets Description Restricted

"My job is to find and attract mastery-based agents to the office, protect the culture, and make sure everyone is happy! "
7885 Tranmere Dr Unit 1, Mississauga, Ontario, L5S1V8, CAN







