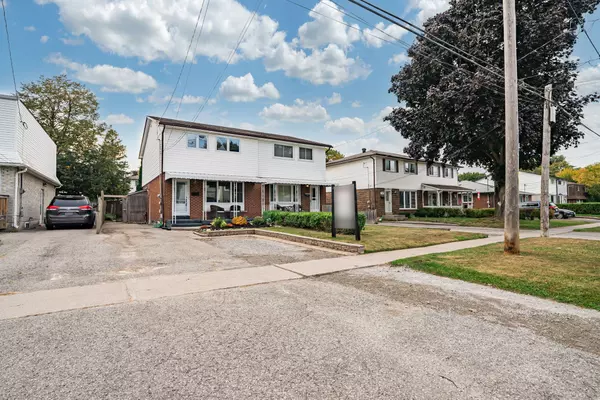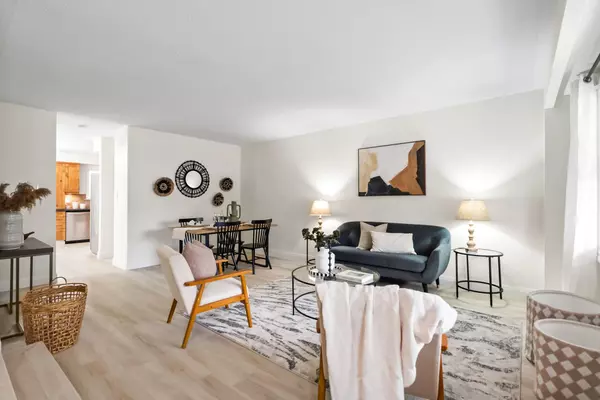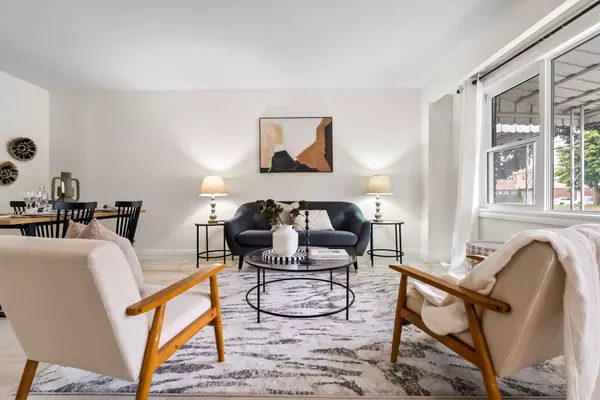REQUEST A TOUR
In-PersonVirtual Tour

$ 649,999
Est. payment | /mo
3 Beds
3 Baths
$ 649,999
Est. payment | /mo
3 Beds
3 Baths
Key Details
Property Type Single Family Home
Sub Type Semi-Detached
Listing Status Active
Purchase Type For Sale
MLS Listing ID E9514384
Style 2-Storey
Bedrooms 3
Annual Tax Amount $3,480
Tax Year 2024
Property Description
Lovely and spacious recently renovated semi-detached home located on a quiet street close to the Oshawa Shopping Centre and Civic Centre. Featuring three bedrooms and three bathrooms, this home is perfect for families seeking a comfortable and practical living space. The main floor showcases a huge family room with large window and luxury vinyl floors, bright and inviting eat-in kitchen with backsplash, quartz counter, and dining area with sliding door walk-out to a very nice and private fenced yard with patio, which is a great place to relax and enjoy the outdoors. The upper level features a large primary bedroom with a 2-piece ensuite bath and walk-in closet. The finished basement highlights the recreation room with pot lights and above grade windows. Updated with new windows and doors in 2022, kitchen 2016 and AC 2021. Recent updates in Aug 2024 are all new luxury vinyl flooring throughout, all new ELFs, all bathrooms fully renovated and brand new, all new baseboards, newly painted, all new door handles, This property features a separate entrance to the basement offering the potential for a secondary unit ideal for rental income, guest suite, or in-law apartment. Located close to schools, parks and close to many amenities this is a perfect location for any buyer.
Location
Province ON
County Durham
Area Vanier
Rooms
Family Room No
Basement Finished
Kitchen 1
Interior
Interior Features Central Vacuum
Cooling Central Air
Fireplace No
Heat Source Gas
Exterior
Garage Private
Garage Spaces 4.0
Pool None
Waterfront No
Roof Type Shingles
Parking Type None
Total Parking Spaces 4
Building
Foundation Poured Concrete
Listed by TFG REALTY LTD.

"My job is to find and attract mastery-based agents to the office, protect the culture, and make sure everyone is happy! "
7885 Tranmere Dr Unit 1, Mississauga, Ontario, L5S1V8, CAN







