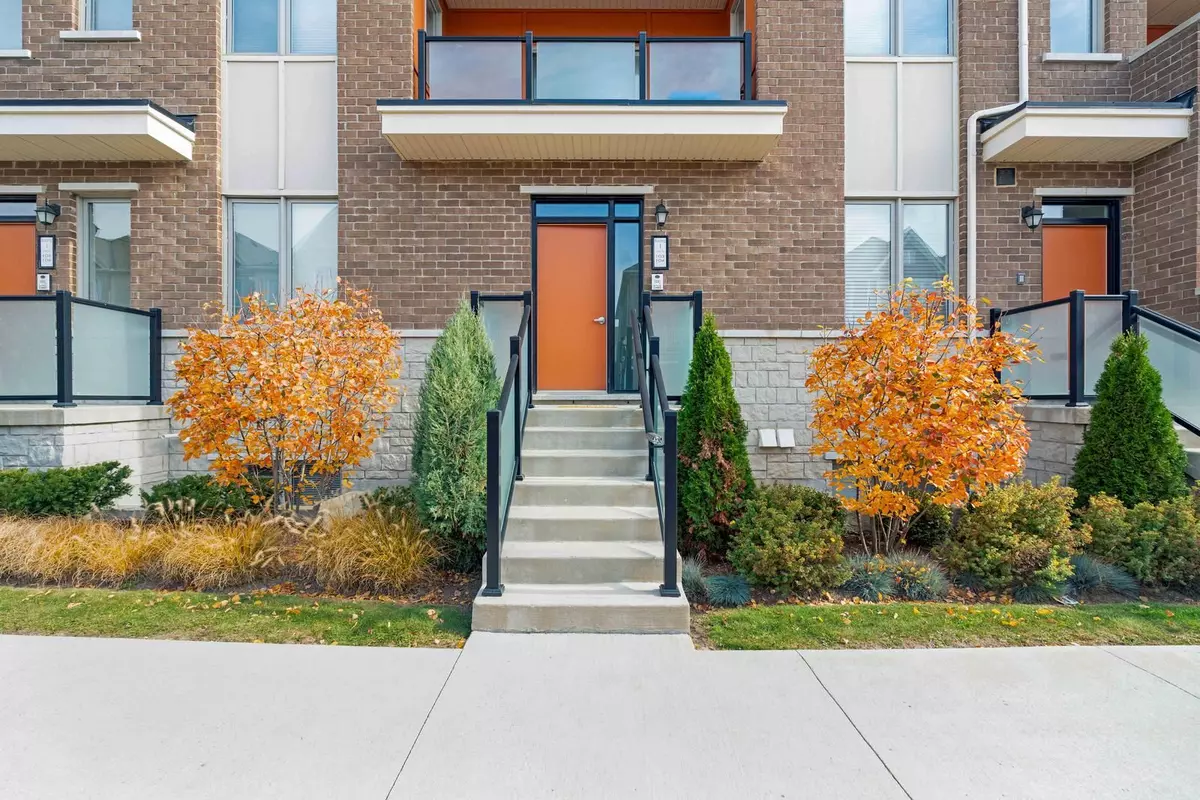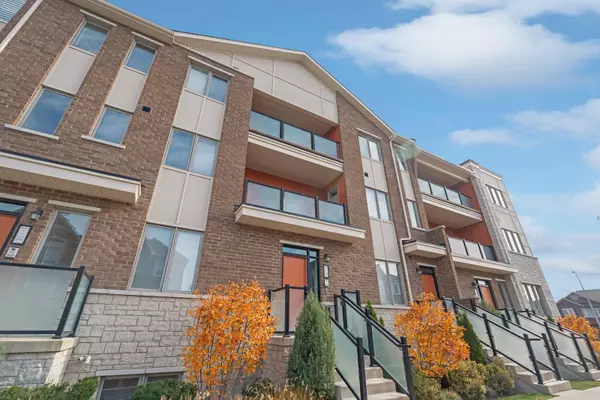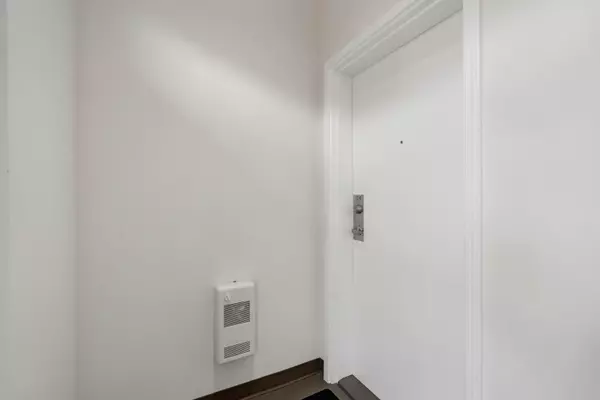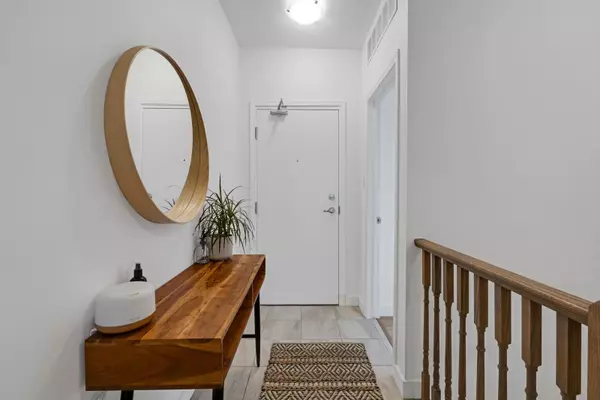
2 Beds
2 Baths
2 Beds
2 Baths
Key Details
Property Type Condo
Sub Type Condo Townhouse
Listing Status Active
Purchase Type For Sale
Approx. Sqft 1000-1199
MLS Listing ID E9514399
Style Stacked Townhouse
Bedrooms 2
HOA Fees $308
Annual Tax Amount $3,989
Tax Year 2024
Property Description
Location
Province ON
County Durham
Area Rural Pickering
Rooms
Family Room No
Basement None
Kitchen 1
Ensuite Laundry Ensuite
Separate Den/Office 1
Interior
Interior Features Carpet Free, Water Meter, Auto Garage Door Remote
Laundry Location Ensuite
Cooling Central Air
Fireplace No
Heat Source Gas
Exterior
Garage Surface
Garage Spaces 1.0
Waterfront No
Parking Type Built-In
Total Parking Spaces 2
Building
Story 1
Locker None
Others
Pets Description Restricted

"My job is to find and attract mastery-based agents to the office, protect the culture, and make sure everyone is happy! "
7885 Tranmere Dr Unit 1, Mississauga, Ontario, L5S1V8, CAN







