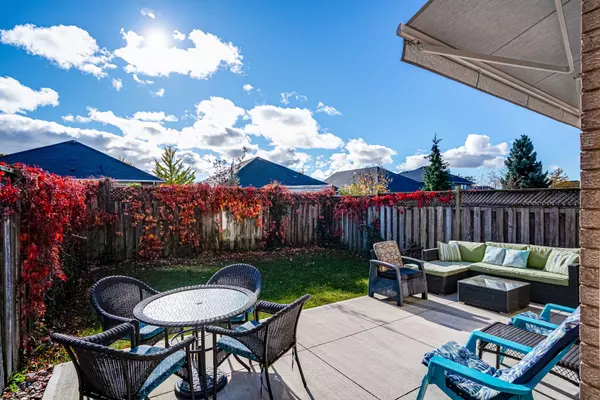
3 Beds
3 Baths
3 Beds
3 Baths
Key Details
Property Type Single Family Home
Sub Type Semi-Detached
Listing Status Active
Purchase Type For Sale
MLS Listing ID X9514219
Style 2-Storey
Bedrooms 3
Annual Tax Amount $5,706
Tax Year 2024
Property Description
Location
Province ON
County Hamilton
Area Waterdown
Rooms
Family Room No
Basement Full, Unfinished
Kitchen 2
Interior
Interior Features Auto Garage Door Remote, Other
Cooling Central Air
Fireplace Yes
Heat Source Gas
Exterior
Garage Private Double
Garage Spaces 2.0
Pool None
Waterfront No
View City
Roof Type Asphalt Shingle
Parking Type Attached
Total Parking Spaces 3
Building
Unit Features Other,Library,Place Of Worship,Public Transit,School,School Bus Route
Foundation Poured Concrete

"My job is to find and attract mastery-based agents to the office, protect the culture, and make sure everyone is happy! "
7885 Tranmere Dr Unit 1, Mississauga, Ontario, L5S1V8, CAN







