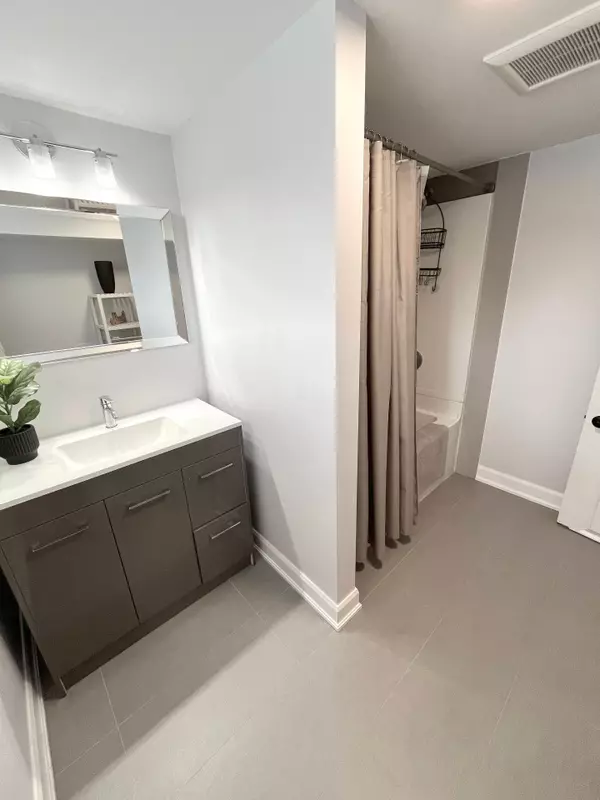
5 Beds
2 Baths
5 Beds
2 Baths
Key Details
Property Type Single Family Home
Sub Type Detached
Listing Status Active
Purchase Type For Sale
Approx. Sqft 700-1100
MLS Listing ID X9514058
Style Bungalow-Raised
Bedrooms 5
Annual Tax Amount $4,528
Tax Year 2023
Property Description
Location
Province ON
County Hamilton
Rooms
Family Room Yes
Basement Finished, Separate Entrance
Kitchen 2
Separate Den/Office 2
Interior
Interior Features In-Law Suite, Upgraded Insulation, Water Heater
Cooling Central Air
Inclusions UPSTAIRS: FRIDGE, STOVE, DISHWASHR, WASHER, DRYER -ALL "AS IS", BASEMENT: FRIDGE, STOVE, DISHWSHER, WASHER, DRYER -ALL "AS IS", DINING TABLEW/BENCH, ISLAND STOOLS, ALL WINDOW COVERINGS, ALL ELECTRICAL LIGHT FIXTURES, RETRACTABLE DECK AWNING, OUTDOOR SHED
Exterior
Garage Private
Garage Spaces 3.0
Pool Inground
Roof Type Asphalt Shingle
Parking Type None
Total Parking Spaces 3
Building
Foundation Concrete

"My job is to find and attract mastery-based agents to the office, protect the culture, and make sure everyone is happy! "
7885 Tranmere Dr Unit 1, Mississauga, Ontario, L5S1V8, CAN







