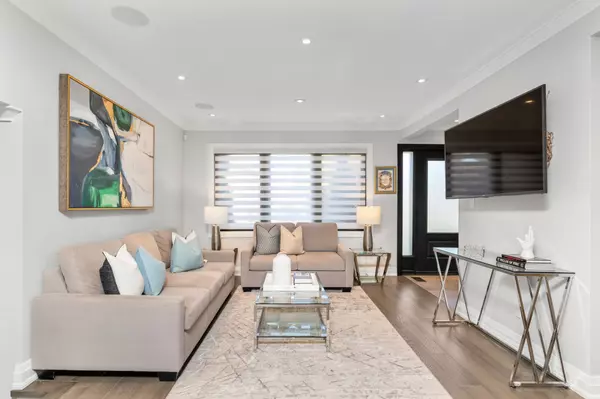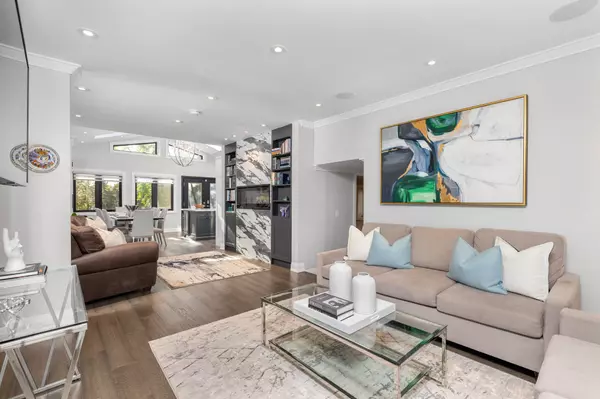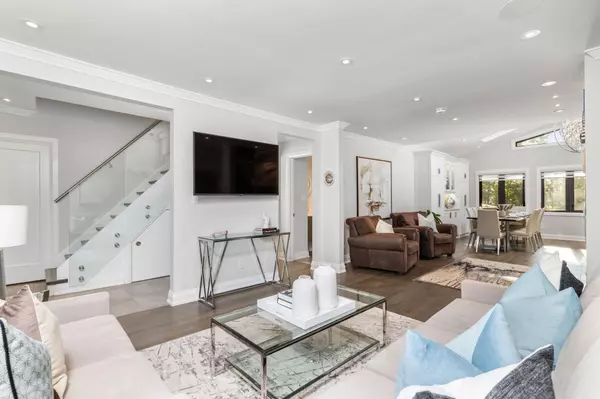
4 Beds
5 Baths
4 Beds
5 Baths
Key Details
Property Type Single Family Home
Sub Type Detached
Listing Status Active
Purchase Type For Sale
MLS Listing ID C9513884
Style 2-Storey
Bedrooms 4
Annual Tax Amount $9,435
Tax Year 2024
Property Description
Location
Province ON
County Toronto
Area Clanton Park
Rooms
Family Room Yes
Basement Apartment, Finished
Kitchen 3
Separate Den/Office 3
Interior
Interior Features Bar Fridge, Carpet Free
Cooling Central Air
Fireplace Yes
Heat Source Gas
Exterior
Garage Available
Garage Spaces 2.0
Pool None
Waterfront No
Roof Type Asphalt Shingle
Parking Type None
Total Parking Spaces 2
Building
Foundation Concrete Block

"My job is to find and attract mastery-based agents to the office, protect the culture, and make sure everyone is happy! "
7885 Tranmere Dr Unit 1, Mississauga, Ontario, L5S1V8, CAN







