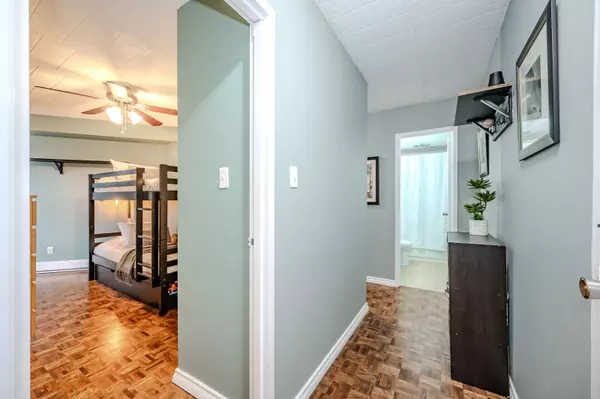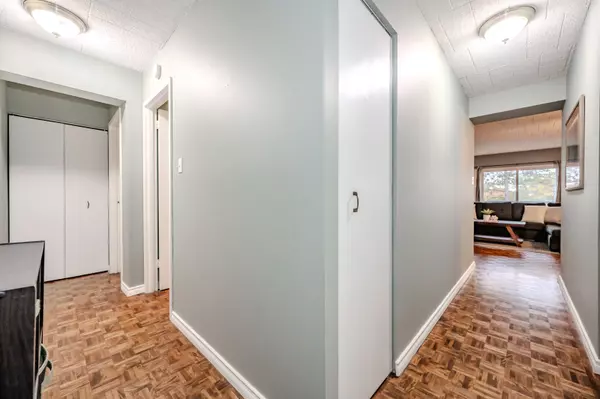
2 Beds
1 Bath
2 Beds
1 Bath
Key Details
Property Type Condo
Sub Type Condo Apartment
Listing Status Active
Purchase Type For Sale
Approx. Sqft 800-899
MLS Listing ID X9513904
Style Apartment
Bedrooms 2
HOA Fees $531
Annual Tax Amount $1,609
Tax Year 2024
Property Description
Location
Province ON
County Wellington
Area College
Rooms
Family Room No
Basement None
Kitchen 1
Ensuite Laundry In Building
Interior
Interior Features Intercom, Separate Hydro Meter, Separate Heating Controls
Laundry Location In Building
Cooling Window Unit(s)
Fireplace No
Heat Source Electric
Exterior
Garage Surface
Garage Spaces 1.0
Waterfront No
Roof Type Flat
Parking Type None
Total Parking Spaces 1
Building
Story 5
Foundation Poured Concrete
Locker Exclusive
Others
Pets Description Restricted

"My job is to find and attract mastery-based agents to the office, protect the culture, and make sure everyone is happy! "
7885 Tranmere Dr Unit 1, Mississauga, Ontario, L5S1V8, CAN







