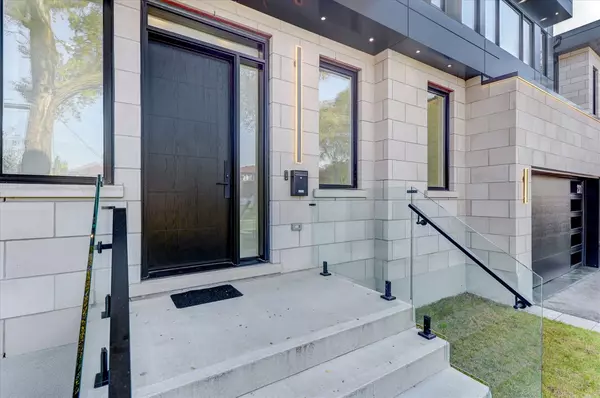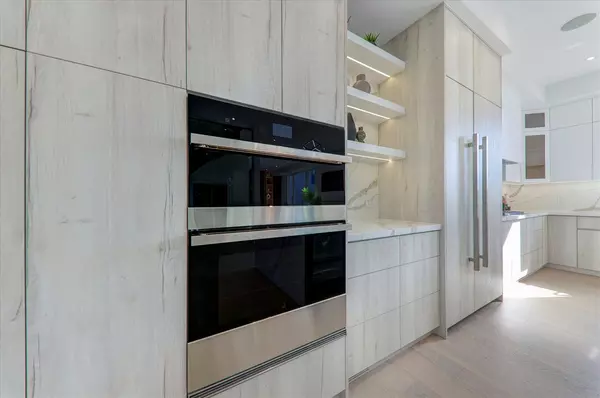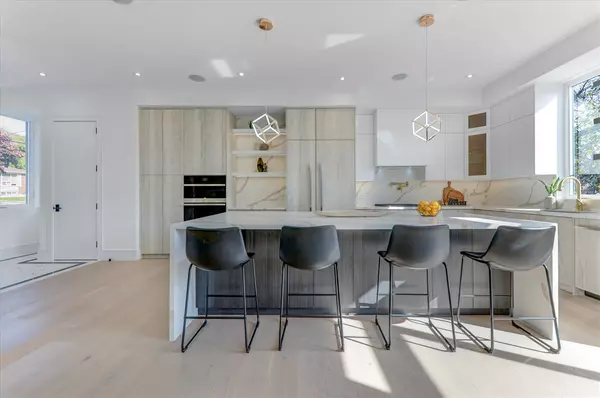REQUEST A TOUR
In-PersonVirtual Tour

$ 1,999,999
Est. payment | /mo
4 Beds
5 Baths
$ 1,999,999
Est. payment | /mo
4 Beds
5 Baths
Key Details
Property Type Single Family Home
Sub Type Detached
Listing Status Active
Purchase Type For Sale
MLS Listing ID W9513858
Style 2-Storey
Bedrooms 4
Tax Year 2024
Property Description
Presenting a stunning modern custom-built residence, covered by the Tarion New Home Warranty, where luxury and craftsmanship meet impeccable design. This home offers over 3,600 sq ft of sophisticated living space, showcasing an open-concept layout ideal for both intimate gatherings and grand entertainment. The large, modern kitchen is equipped with premium built-in appliances and a vast island, perfect for culinary enthusiasts. The home is adorned with luxurious 7.5" hardwood flooring across all three levels, complemented by heated floors in every bathroom. The second floor features 4 spacious bedrooms and 3 luxurious bathrooms, while the main floor includes a convenient powder room. A fully finished basement offers an additional bedroom, bathroom, and laundry space. Every detail has been considered, from built-in speakers and smart switches to accent lighting, a custom designer TV wall, and a captivating 72 three-sided electric fireplace. The oversized 12 ft garage includes a side-mounted opener and a sleek epoxy floor, ideal for any car enthusiast.
Location
Province ON
County Toronto
Area Maple Leaf
Rooms
Family Room No
Basement Finished
Kitchen 2
Separate Den/Office 1
Interior
Interior Features Other
Cooling Central Air
Fireplace Yes
Heat Source Gas
Exterior
Garage Private
Garage Spaces 4.0
Pool None
Waterfront No
Roof Type Unknown
Parking Type Attached
Total Parking Spaces 6
Building
Foundation Unknown
Listed by ROYAL LEPAGE IGNITE REALTY

"My job is to find and attract mastery-based agents to the office, protect the culture, and make sure everyone is happy! "
7885 Tranmere Dr Unit 1, Mississauga, Ontario, L5S1V8, CAN







