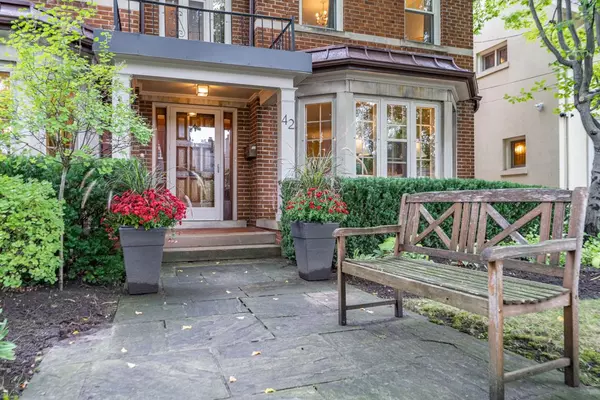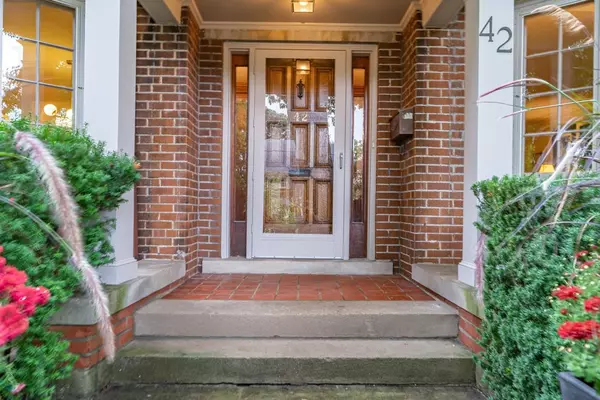
6 Beds
4 Baths
6 Beds
4 Baths
Key Details
Property Type Single Family Home
Sub Type Detached
Listing Status Active
Purchase Type For Sale
Approx. Sqft 3500-5000
MLS Listing ID C9513673
Style 2 1/2 Storey
Bedrooms 6
Annual Tax Amount $16,766
Tax Year 2024
Property Description
Location
Province ON
County Toronto
Area Rosedale-Moore Park
Rooms
Family Room No
Basement Partially Finished
Kitchen 1
Interior
Interior Features Bar Fridge, Floor Drain, Garburator, Storage
Cooling Central Air
Fireplace Yes
Heat Source Gas
Exterior
Garage Private
Garage Spaces 5.0
Pool None
Waterfront No
Roof Type Asphalt Shingle,Flat
Parking Type Detached
Total Parking Spaces 7
Building
Unit Features Park,Place Of Worship,Ravine,School
Foundation Not Applicable

"My job is to find and attract mastery-based agents to the office, protect the culture, and make sure everyone is happy! "
7885 Tranmere Dr Unit 1, Mississauga, Ontario, L5S1V8, CAN







