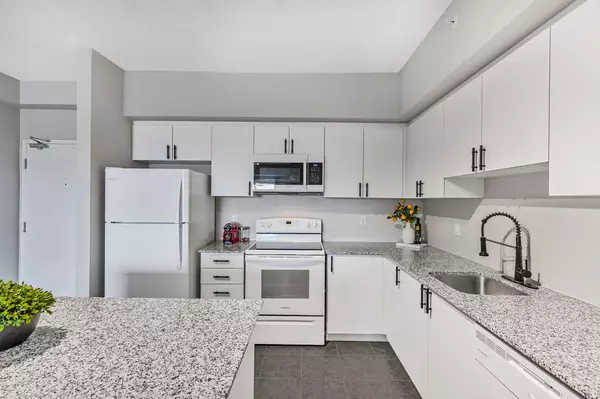
1 Bed
1 Bath
1 Bed
1 Bath
Key Details
Property Type Condo
Sub Type Condo Apartment
Listing Status Pending
Purchase Type For Sale
Approx. Sqft 800-899
MLS Listing ID S9513654
Style Apartment
Bedrooms 1
HOA Fees $387
Annual Tax Amount $3,248
Tax Year 2024
Property Description
Location
Province ON
County Simcoe
Area Ardagh
Rooms
Family Room Yes
Basement None
Kitchen 1
Ensuite Laundry Ensuite, Laundry Room
Interior
Interior Features None
Laundry Location Ensuite,Laundry Room
Cooling Central Air
Fireplace No
Heat Source Gas
Exterior
Garage Underground
Garage Spaces 1.0
Waterfront No
Waterfront Description None
Roof Type Not Applicable
Parking Type Underground
Total Parking Spaces 1
Building
Story 6
Unit Features Golf,Hospital,Library,Park,Place Of Worship,Public Transit
Foundation Not Applicable
Locker Exclusive
Others
Security Features None
Pets Description Restricted

"My job is to find and attract mastery-based agents to the office, protect the culture, and make sure everyone is happy! "
7885 Tranmere Dr Unit 1, Mississauga, Ontario, L5S1V8, CAN







