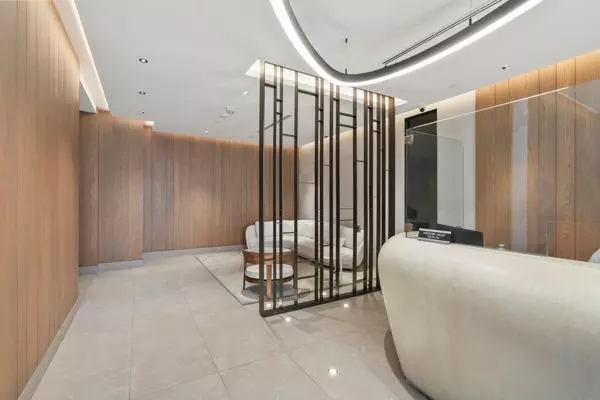
2 Beds
2 Baths
2 Beds
2 Baths
Key Details
Property Type Condo
Sub Type Condo Apartment
Listing Status Active
Purchase Type For Rent
Approx. Sqft 800-899
MLS Listing ID E9513340
Style Apartment
Bedrooms 2
Property Description
Location
Province ON
County Durham
Area Bay Ridges
Rooms
Family Room No
Basement None
Kitchen 1
Ensuite Laundry Ensuite
Interior
Interior Features Carpet Free
Laundry Location Ensuite
Cooling Central Air
Fireplace No
Heat Source Gas
Exterior
Exterior Feature Hot Tub
Garage Underground
Waterfront No
View Bay, Lake, Park/Greenbelt, Skyline, Pool
Roof Type Not Applicable
Parking Type Underground
Total Parking Spaces 1
Building
Story 21
Unit Features Clear View,Hospital,Lake/Pond,Park,Public Transit,School
Foundation Not Applicable
Locker Owned
Others
Security Features Alarm System,Security Guard,Smoke Detector,Carbon Monoxide Detectors,Concierge/Security
Pets Description Restricted

"My job is to find and attract mastery-based agents to the office, protect the culture, and make sure everyone is happy! "
7885 Tranmere Dr Unit 1, Mississauga, Ontario, L5S1V8, CAN







