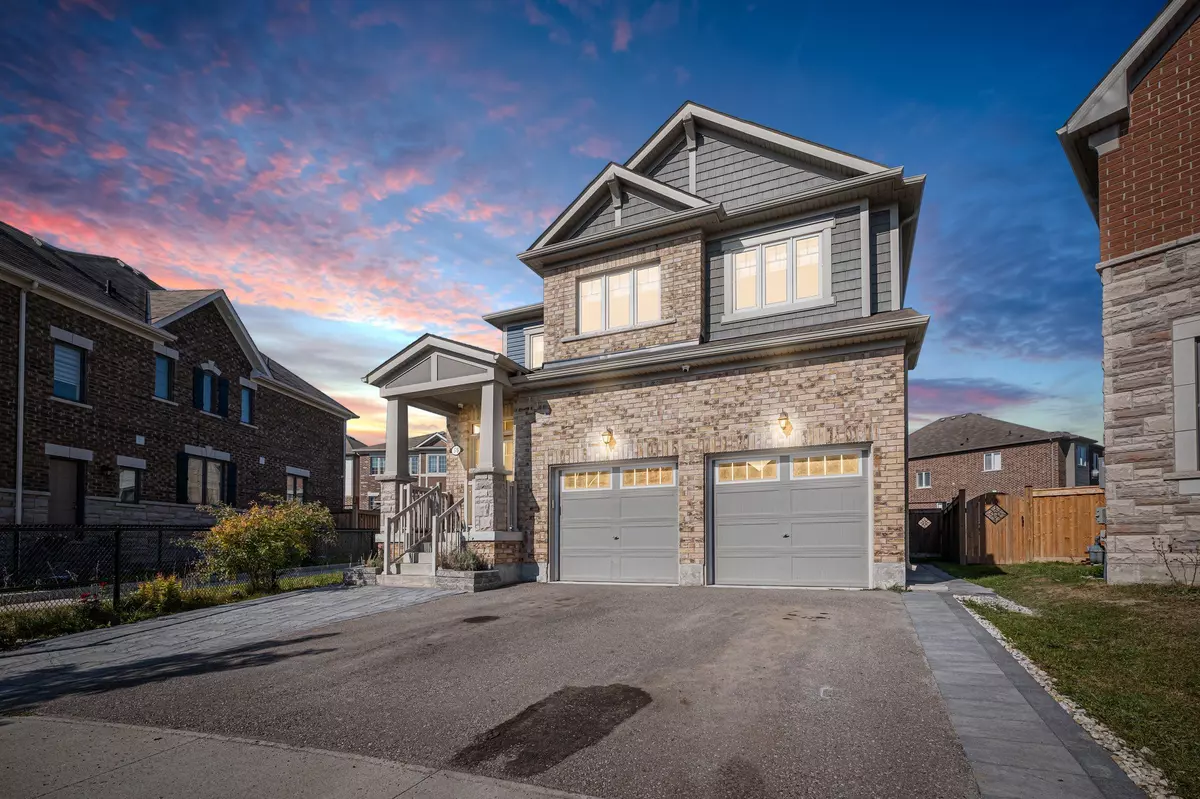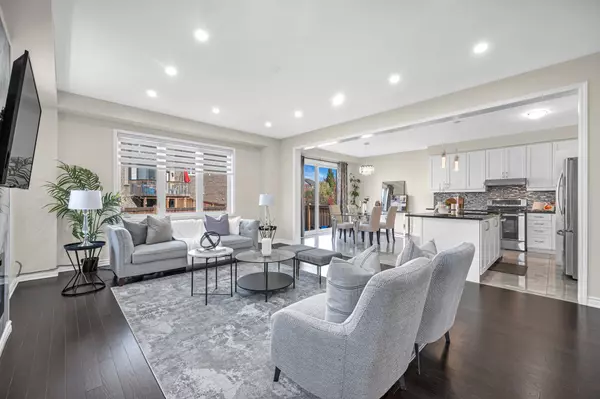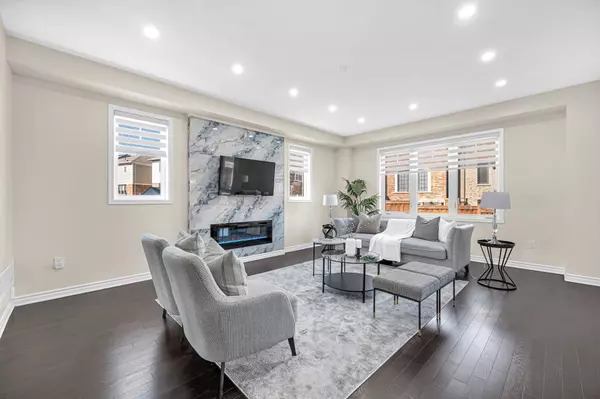REQUEST A TOUR
In-PersonVirtual Tour

$ 1,295,000
Est. payment | /mo
4 Beds
5 Baths
$ 1,295,000
Est. payment | /mo
4 Beds
5 Baths
Key Details
Property Type Single Family Home
Sub Type Detached
Listing Status Active
Purchase Type For Sale
MLS Listing ID E9512781
Style 2-Storey
Bedrooms 4
Annual Tax Amount $7,460
Tax Year 2024
Property Description
Welcome To This Beautiful Newly Built Corner Detached Home Nestled In The Serene Community Of Whitby. This Well Maintained Sun-filled Home Features Four Spacious Bedrooms & Four Modern Bathrooms, All Adorned With Large Windows That Provide Plenty Of Natural Light All Day Long Situated On A Premium Pie Shaped Lot. The Main Floor Open Concept Layout Gives The Home A Grand Feel Featuring A Massive Living Room, Modern Kitchen With Ample Amount Of Cabinetry Space & Island, And Combined Dining Area With Access To The Yard. Second Floor Features A Primary Bedroom With A 4-Piece Ensuite & Walk-in Closet, Three Additional Large Bright Bedrooms & A Modern 3-Piece Bathroom. Finished Basement Features A Separate Entrance With Two Additional Bedrooms, Living Room, Kitchen & A Modern 3-Pience Bathroom - Ideal For In-Law Suite Or Rental Potential. Conveniently Located Just A Short Walk From Nearby Parks, Trails & Future Commercial Developments. Minutes To Costco& Other Major Retailers, HWY 401, 412 & 407, Grocery Stores, Restaurants, Banks & MORE!
Location
Province ON
County Durham
Area Rural Whitby
Rooms
Family Room No
Basement Finished, Separate Entrance
Kitchen 2
Separate Den/Office 2
Interior
Interior Features None
Cooling Central Air
Fireplace Yes
Heat Source Gas
Exterior
Garage Available
Garage Spaces 2.0
Pool None
Waterfront No
Roof Type Other
Parking Type Attached
Total Parking Spaces 4
Building
Foundation Other
Listed by RE/MAX METROPOLIS REALTY

"My job is to find and attract mastery-based agents to the office, protect the culture, and make sure everyone is happy! "
7885 Tranmere Dr Unit 1, Mississauga, Ontario, L5S1V8, CAN







