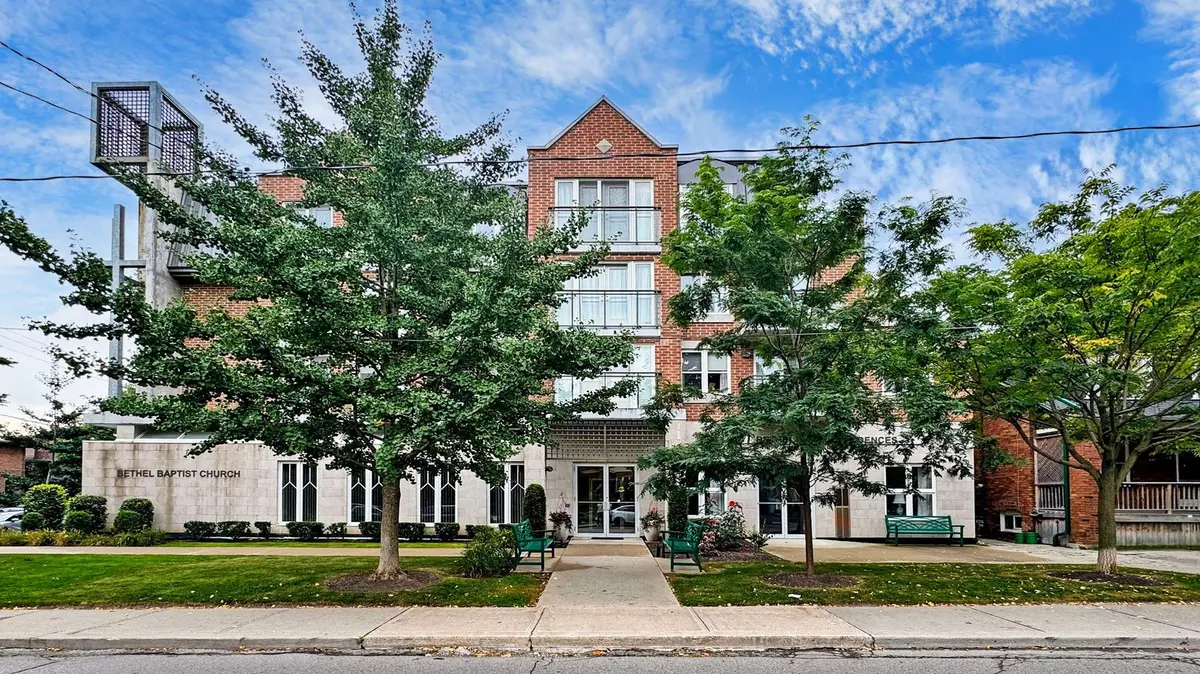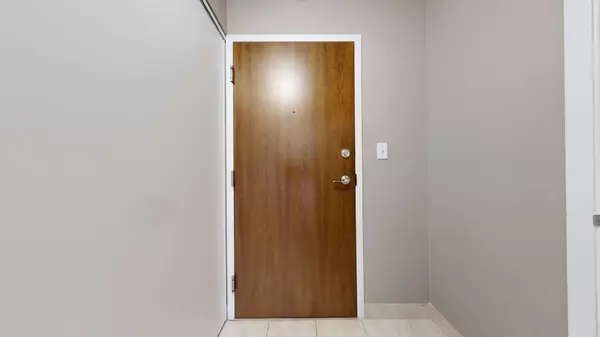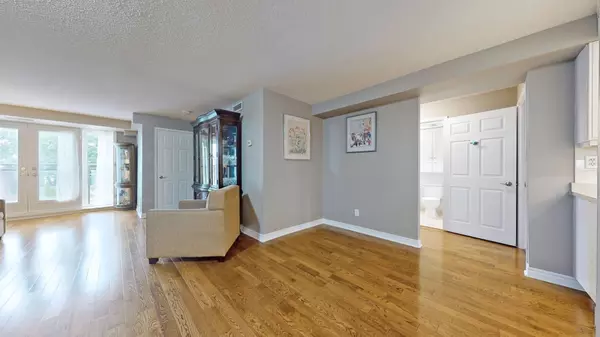
2 Beds
2 Baths
2 Beds
2 Baths
Key Details
Property Type Condo
Sub Type Condo Apartment
Listing Status Active
Purchase Type For Sale
Approx. Sqft 1000-1199
MLS Listing ID C9512730
Style Apartment
Bedrooms 2
HOA Fees $1,409
Annual Tax Amount $2,912
Tax Year 2024
Property Description
Location
Province ON
County Toronto
Community Mount Pleasant East
Area Toronto
Region Mount Pleasant East
City Region Mount Pleasant East
Rooms
Family Room No
Basement None
Kitchen 1
Interior
Interior Features Carpet Free
Heating Yes
Cooling Central Air
Fireplace No
Heat Source Gas
Exterior
Parking Features Underground
Garage Spaces 1.0
Total Parking Spaces 1
Building
Story 2
Unit Features Hospital,Library,Park,Place Of Worship,Public Transit,Rec./Commun.Centre
Locker Exclusive
Others
Security Features Security System
Pets Allowed Restricted

"My job is to find and attract mastery-based agents to the office, protect the culture, and make sure everyone is happy! "
7885 Tranmere Dr Unit 1, Mississauga, Ontario, L5S1V8, CAN







