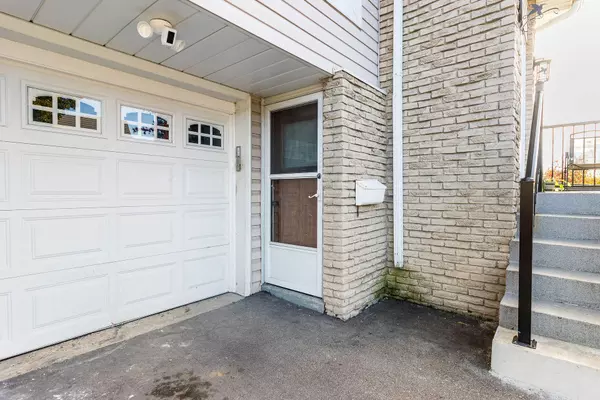REQUEST A TOUR
In-PersonVirtual Tour

$ 899,900
Est. payment | /mo
4 Beds
3 Baths
$ 899,900
Est. payment | /mo
4 Beds
3 Baths
Key Details
Property Type Single Family Home
Sub Type Semi-Detached
Listing Status Active
Purchase Type For Sale
MLS Listing ID W9511692
Style Backsplit 5
Bedrooms 4
Annual Tax Amount $4,784
Tax Year 2024
Property Description
Welcome to this absolutely Stunning 5 Level Semi Detached W/Finished Basement W/Sep Entrance Ideal for an In-Law Suite or Extra Income Potential. This immaculate well-designed semi-detached home offers a 4+1 Bedroom, A large cozy Family Room W/Fireplace & inviting Living Rm W/Large Windows &Hardwood Floors throughout. Walk-thru to Large Eat-In Kitchen with quarts countertops, backsplash &extra Dinette Space. Walk-Out to a spacious yard W/Beautiful Covered Porch W Stamped Concrete Patios and walkways, vegetable gardens & more. No Homes behind, feels very private. Basement renovated in 2023/2024.Furnace and A/C (2016) Hardwood on Main Floors (2022) Roof (2013). Newer Electrical Panel (2022) Walking Distance to Parks, Shopping and Public Transit. Home is Excellent for a large family or Generating income for investors.
Location
Province ON
County Peel
Area Heart Lake
Rooms
Family Room Yes
Basement Finished, Separate Entrance
Kitchen 1
Separate Den/Office 1
Interior
Interior Features Other
Cooling Central Air
Fireplace Yes
Heat Source Gas
Exterior
Garage Mutual
Garage Spaces 3.0
Pool None
Waterfront No
Roof Type Asphalt Shingle
Parking Type Built-In
Total Parking Spaces 4
Building
Foundation Concrete
Listed by HOMELIFE G1 REALTY INC.

"My job is to find and attract mastery-based agents to the office, protect the culture, and make sure everyone is happy! "
7885 Tranmere Dr Unit 1, Mississauga, Ontario, L5S1V8, CAN







